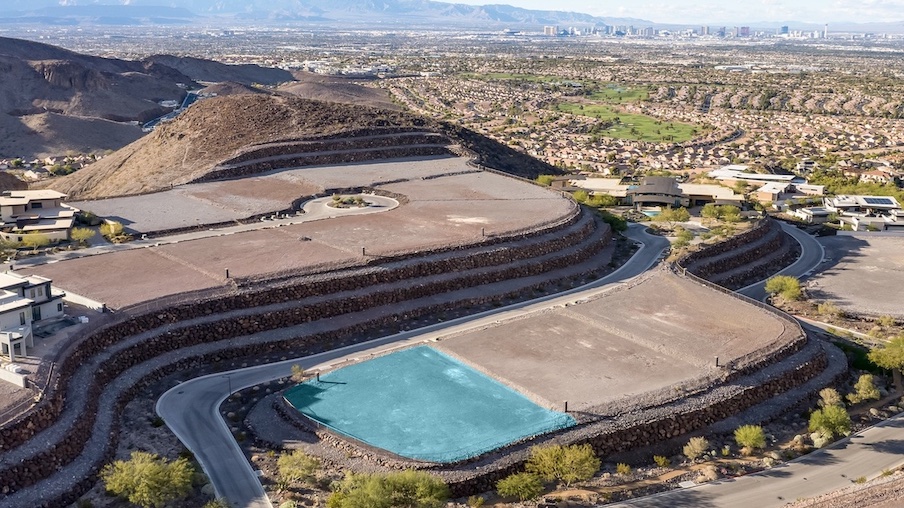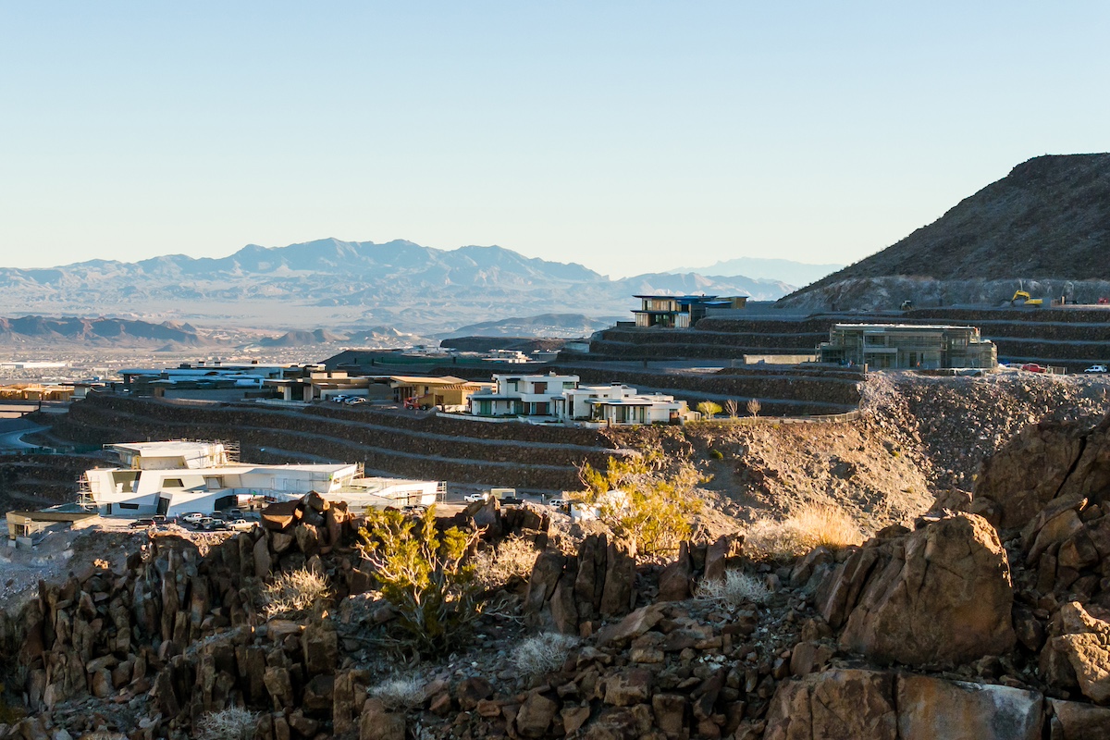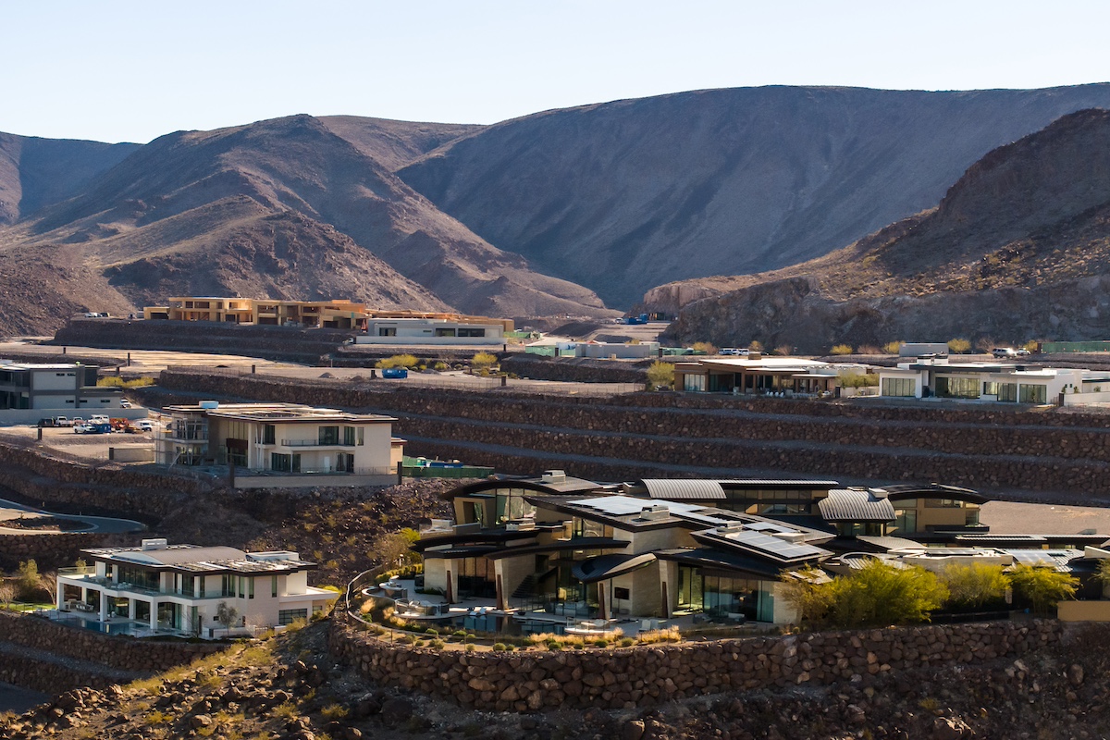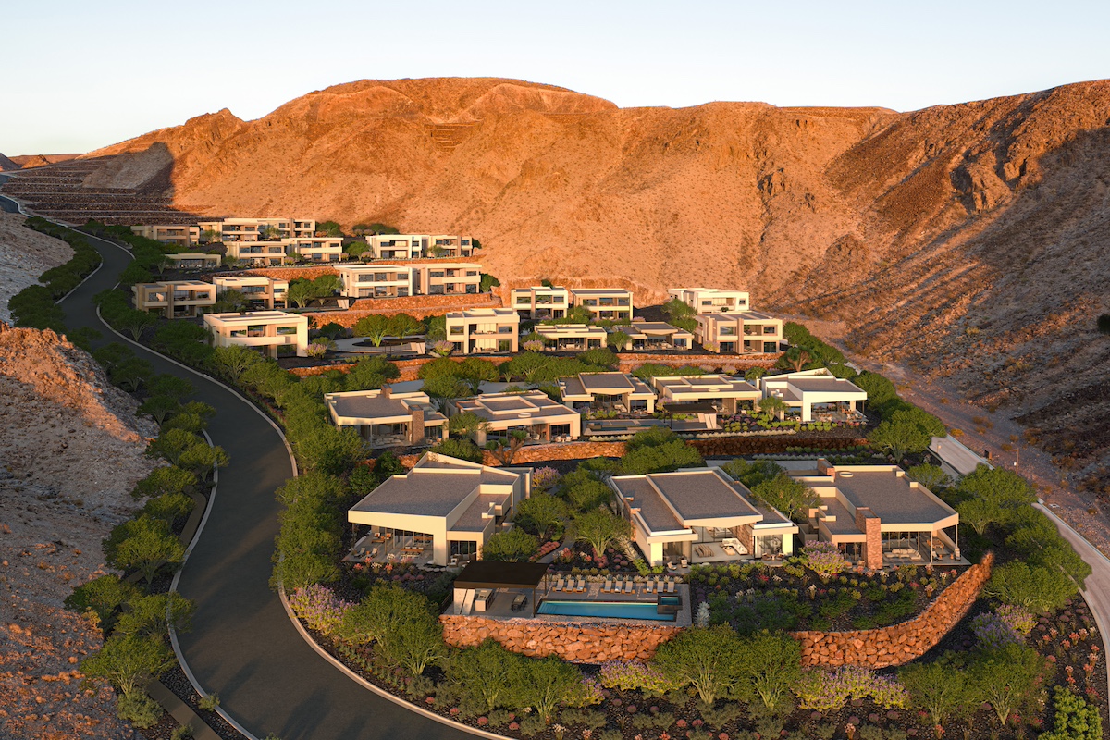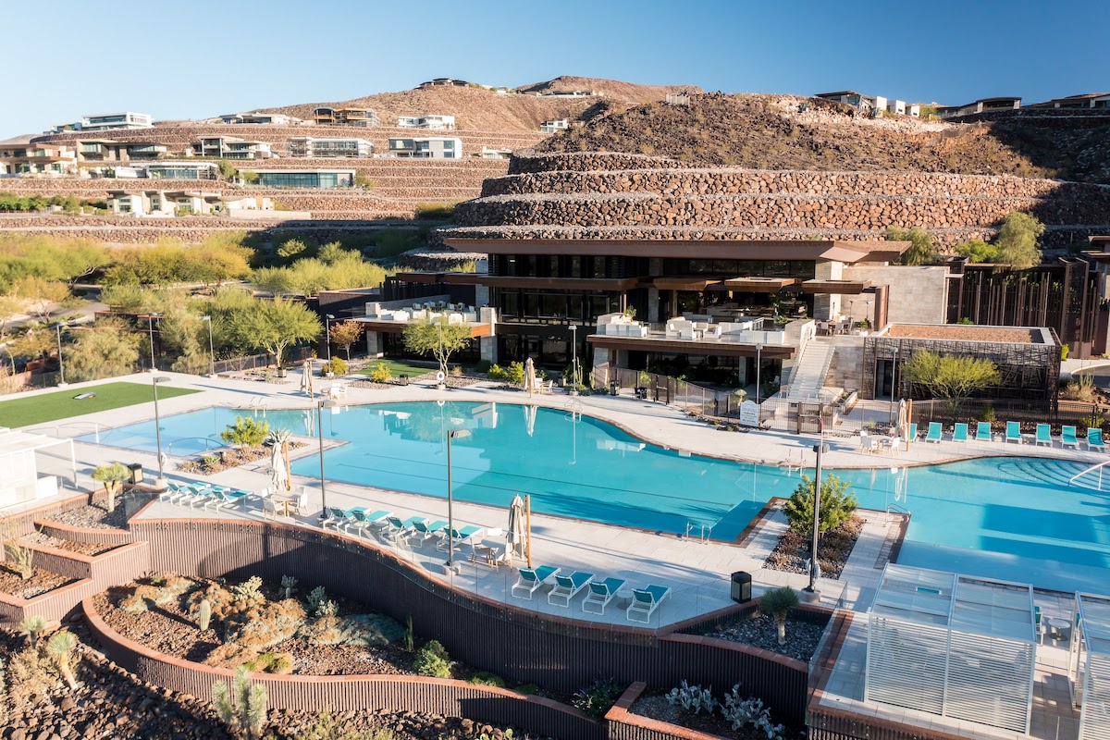DECISIONS, DECISIONS, DECISIONS
If you were to describe your dream home, how detailed could you be? Do you know the architectural style? Can you name the types of materials you would use, like stones and woods? What about the floorplan? It can be a lot of fun to imagine your custom dream home, but to really come up with both an amazing and realistic design, you are going to need a little help.
Introducing the Inspiration Room, a phenomenal owner resource located within ASCAYA’S beautiful sales office. This is a place where owners’ can explore the shelves of architectural and design books, magazines, and journals. Here they will get informative and inventive ideas that will help them decide just how their custom home will be, from the landscaping and exterior design, to the interior floorplan with all its finishing touches.
ASCAYA is setting trends in Las Vegas luxury living with its desert-contemporary design standards. Meaning, the community upholds firm design criteria that must be met to custom build within the community. This sounds more severe than it really is because there are endless design possibilities that will meet the standards, and they can all be found in the Inspiration Room.
DESERT-CONTEMPORARY DESIGN
This term can be a bit confusing at first, but it is a lovely design method that is changing the face of upscale Las Vegas real estate. Let’s begin with the ‘desert’ in desert-contemporary design. Desert does not mean southwestern style. There are no log cabins, howling wolf motifs, or saddle-draped wagon wheels. Instead, there are broad flat rooflines and deep recessed shaded spaces. Also, you will find ample glass opening the indoors to the desert beauty outside. Colors reflect the natural surroundings, further harmonizing desert and design.
‘Contemporary’ does not mean Modern design. Though the two design schools share certain principles, like straight lines and subdued color palettes, they are not the same. Modern design can be stark and sometimes clinical, whereas contemporary design is smooth lines and minimal accessories. Rooted ‘in the moment,’ contemporary design often espouses the most current trends and innovations. But, it also has the flexibility to include a little retro flair.
Desert-contemporary design blends the best of both methods by seamlessly melding contemporary style with desert design themes. The results are stunning, with gorgeous homes celebrating their natural surroundings. While the term can be a little tricky, the style is straight forward and attractive.
Finding your just-right desert-contemporary design will be a lot of fun in ASCAYA’S Inspiration Room.
ARCHITECTS AND BUILDERS
Realizing your dream will take the help of a passionate and dedicated team. This is where architects, builders, and designers step in. You can start with any aspect. You could choose a reputable builder first and then move on to architecture and design, or vice versa. You can even start with an amazing designer and then proceed to the architect and builder. There are even design/build firms that offer all services under one roof. Whatever path you choose, surrounding yourself with competent and enthusiastic people makes all the difference.
In the Inspiration Room you can browse the library for specific design motifs, then search out local architects that work in that style. The same goes for builders and designers. Local professionals know the area and are often intimately familiar with desert design and building. The key is to find the ones who share your same tastes and preferences. Always interview likely clients, ask to see their portfolios, and tour their finished products.
THE INSPIRATION ROOM
Located in ASCAYA’S sales center, the Inspiration Room is a great owner resource. To do the Room justice, it is important to look at the sales center, designed by renowned Swaback Partners. At the base of the rising hillside, this twenty-five million dollar masterwork is the ideal showcase for ASCAYA’S incredible home sites and upscale community. The Inspiration Room itself is beautiful. Sun streams through the expansive windows and gleams on the Venetian Plaster walls. The cantilevered roof line continually draws the eye upward to the multiple windows and bright-blue sky. Slow-tempo contemporary music plays softly and the atmosphere is very calming. The walls are decorated with sample designs that epitomizes ASCAYA’S desert-contemporary theme.
A large conference table awaits you and your guests, providing a great place to consult with your team of architects, builders, subcontractors, interior designers, and financiers. Plus, a full-size drafting table allows you to sketch with your architect, or review plans with your builder on site. This room is a combination of function and form that will aid many owners in achieving their dream of a custom-built home.
THE LIBRARY
Filled with an amazing selection of architectural and design books and periodicals, the Inspiration Room’s library covers every imaginable subject:
“The Desert Home,” by Tamara L. Hawkinson details specific desert designs and trends. Tamara travels the southwestern states, documenting some of the finest desert homes. She explores the rich history of this design methodology, tracing its roots to Native- and Anglo-American, and Spanish cultures.
“The Custom Home,” by Swaback Partners shows exactly how imaginative a custom home can be. Filled with photos and design ideas, this book is an invaluable starting point for anyone looking to custom build.
“Dream Homes Southwest,” by Panache Partners is an impressive exhibition of southwestern upscale architecture and design. Filled with hundreds of photos to peruse and architect and builder profiles, this book describes fine living in the desert.
This is a small sample of what you will find in the library. These are big picture idea books, meant to spark your creativity. But, there is much more. Learn about cantilever design in “Houses on the Edge.” Study the latest trends in green and sustainable living with “Green Architecture.” Explore being part of a larger community in “The Creative Community.” There are books on pools, windows, landscaping, doors, ceramics, and on and on. They even have a copy of “The Surface Texture Bible!” Whatever the inspirational need, down to the finest detail, the library has it covered.
ASCAYA
The exclusive service that the Inspiration Room provides is incredibly next-level thinking. ASCAYA’S planners know that their select product needs be met with select client amenities. The Inspiration Room is only one of the remarkable features which owners enjoy.
ASCAYA’S wonderful sales staff is an owners’ best ally. Every dedicated agent has the knowledge and passion to guide their clients on every aspect of the home sites, community, financing, and ASCAYA’S overall vision.
All lots are build ready, with power, water, and natural gas pre-run. This means that as soon as plans are finalized construction can begin immediately. A real asset to the proposed build time, perfectly graded lots and pre-run utilities offer builders the perfect blank slate.
Scheduled for groundbreaking in the fall, ASCAYA’S astounding clubhouse will revolutionize private-member services. Featuring a gorgeous pool and spa, state-of-the-art fitness center and tennis pavilion, exclusive gathering and meeting rooms, as well as family-friendly spaces, the clubhouse is set to be the heart of ASCAYA’S social scene.
The owner amenities offered at ASCAYA cater to their exclusive clientele like no other community. These are only some of the amazing things happening at ASCAYA. Discover more for yourself by visiting ascaya.com and be sure to follow them on social media. The sales center is open seven days a week for private tours of their select home sites.
