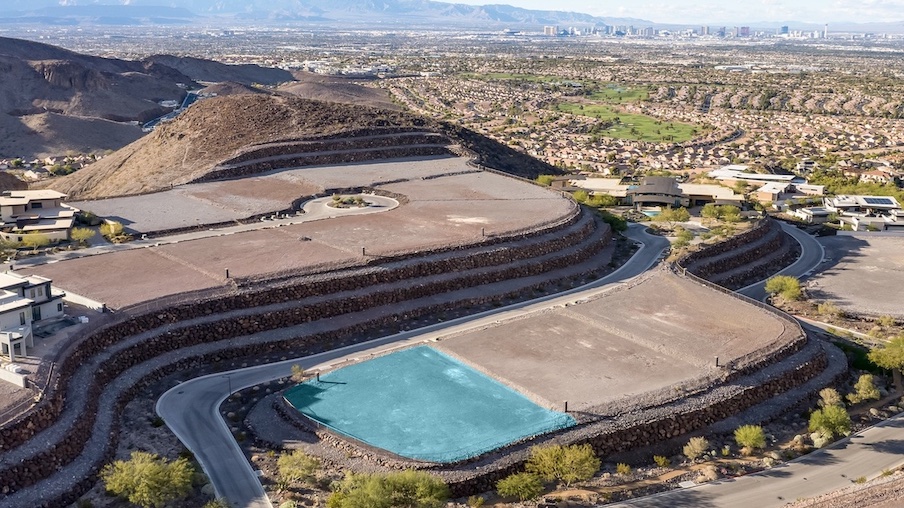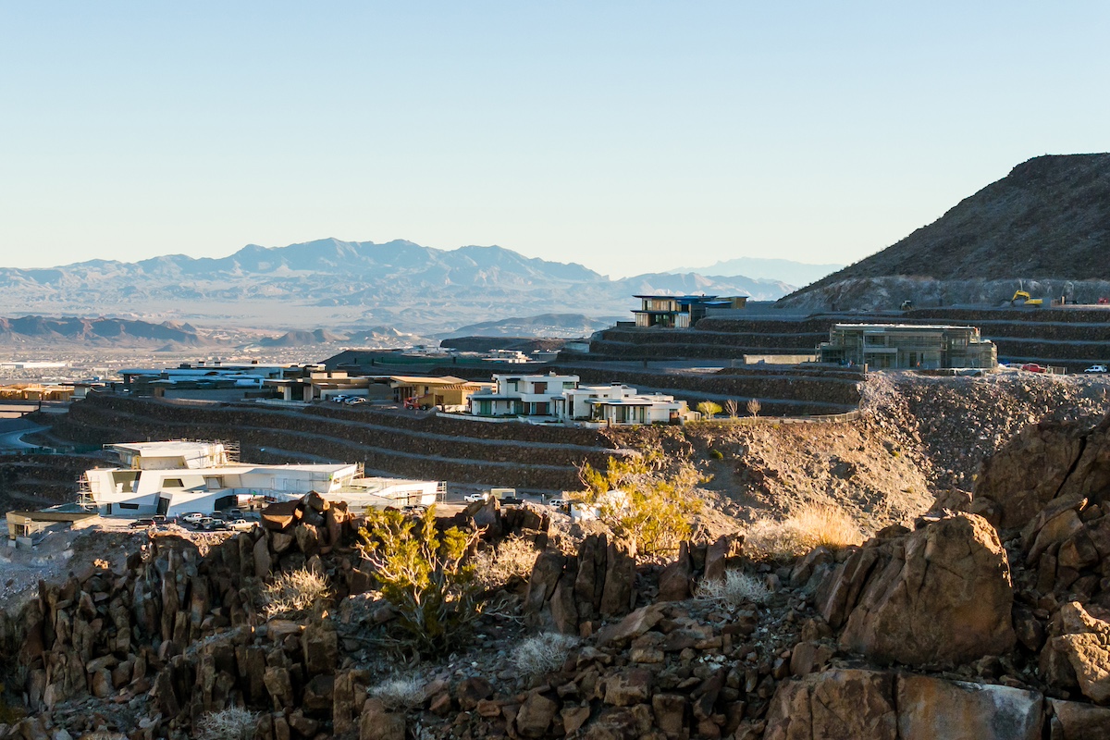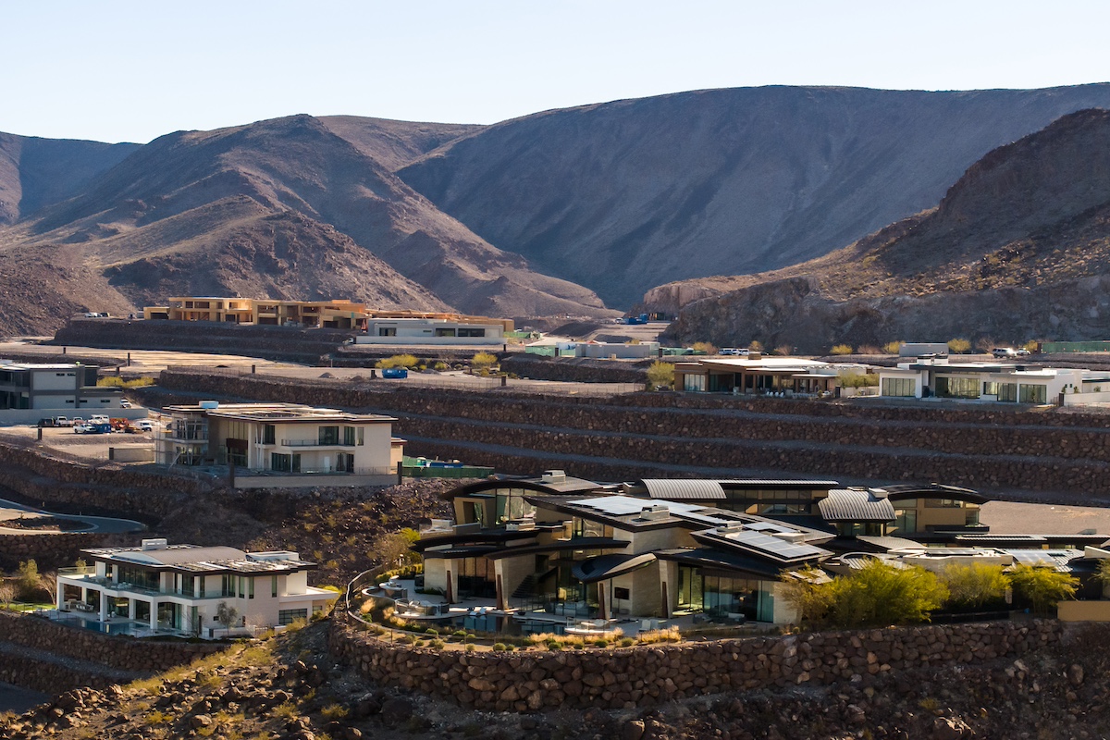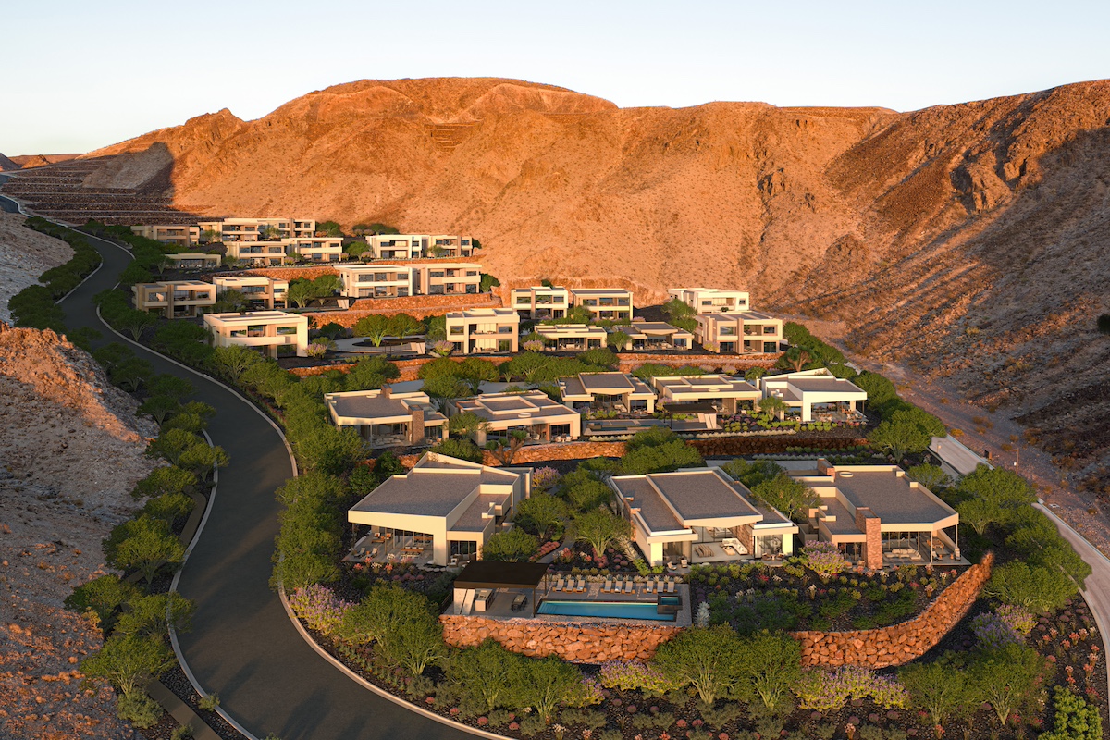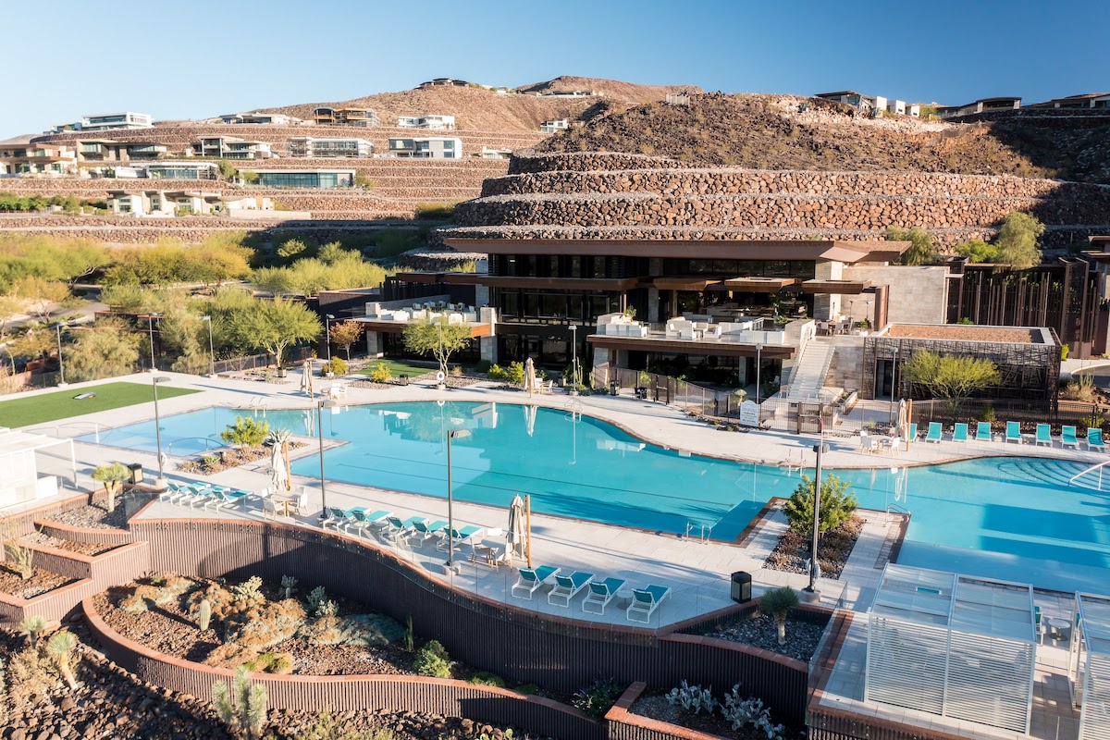Image: Square Shooting (http://www.squareshooting.com)
When it comes to building a home that meets the highest standards, well-appointed means energy efficient in addition to the latest style trends and that’s where plastics continue to play an invisible but important role.
Look no further than the 2019 model of the New American Home — this year distinguished by minimal decoration, abundant glass and a flat-sloping roof line — to put a spotlight on innovative products and green building techniques using polymers and other materials.
Built inside a gated community in Henderson, Nev., the 7,900-square foot house is this year’s showcase for the National Association of Home Builders, which is putting on the International Builders’ Show (IBS) that runs from Feb. 19-21 at the Las Vegas Convention Center.
Tour buses are expected to take at least 15,000 IBS attendees high into the McCollough Range to the contemporary house, which boasts some eye-popping features starting with a four-car, glass-enclosed garage that runs alongside the front walkway. This air-conditioned man cave has large sliding glass doors for car connoisseurs to display vehicles and it doubles as an entertainment room with a pool table and bar.
At the back of the mountainside property, where the surrounding foothills and the Las Vegas strip provide the stunning view, this sprawling single-story dwelling has 16 feet of fireplace. Actually, two fireplaces divided by a sliding door, the combination puts eight feet of flame in the great room and eight feet outdoors.
Another sliding door — this one telescopic — separates the indoor and outdoor kitchen cabinets, also blurring the line of interior and exterior living space.
“When I stepped foot on this property, the first thing I thought was the view is fantastic. I have to get as many rooms as possible facing it and open up as many areas as we can to the outside,” Dan Colletti, president of Sun West Custom Homes, told reporters given a sneak peek on Monday.
