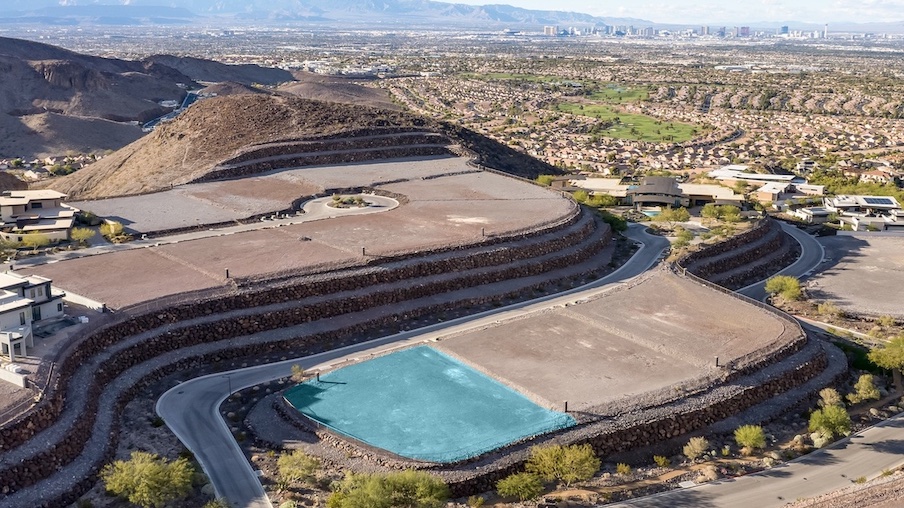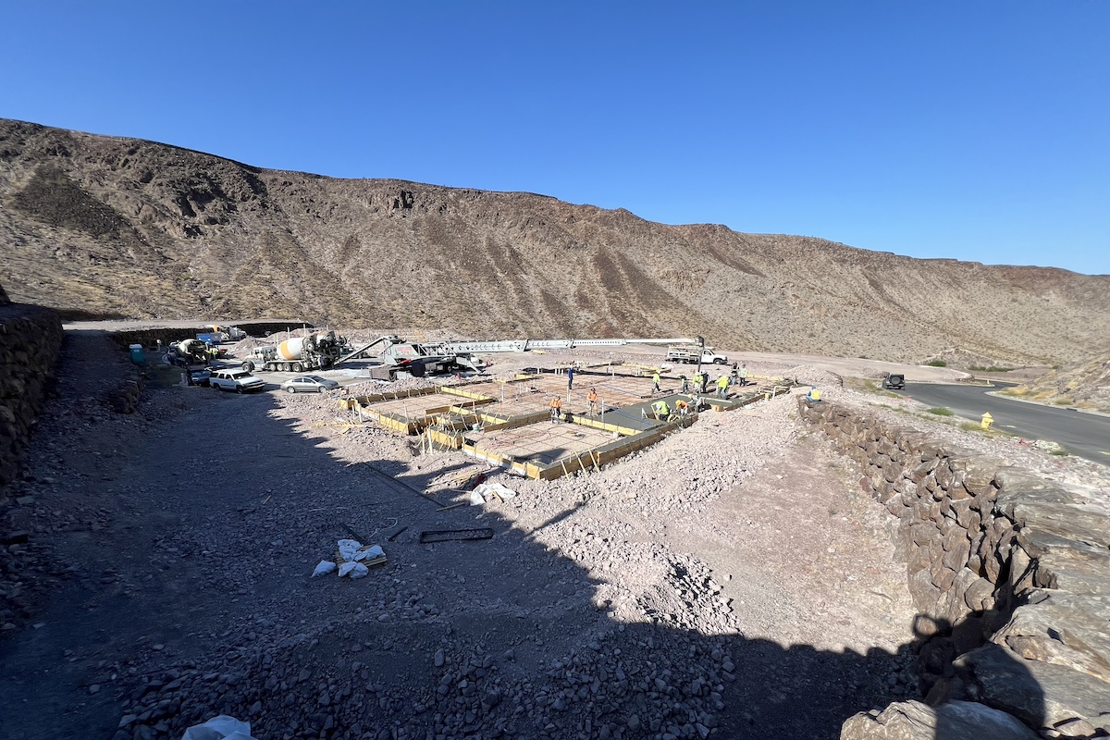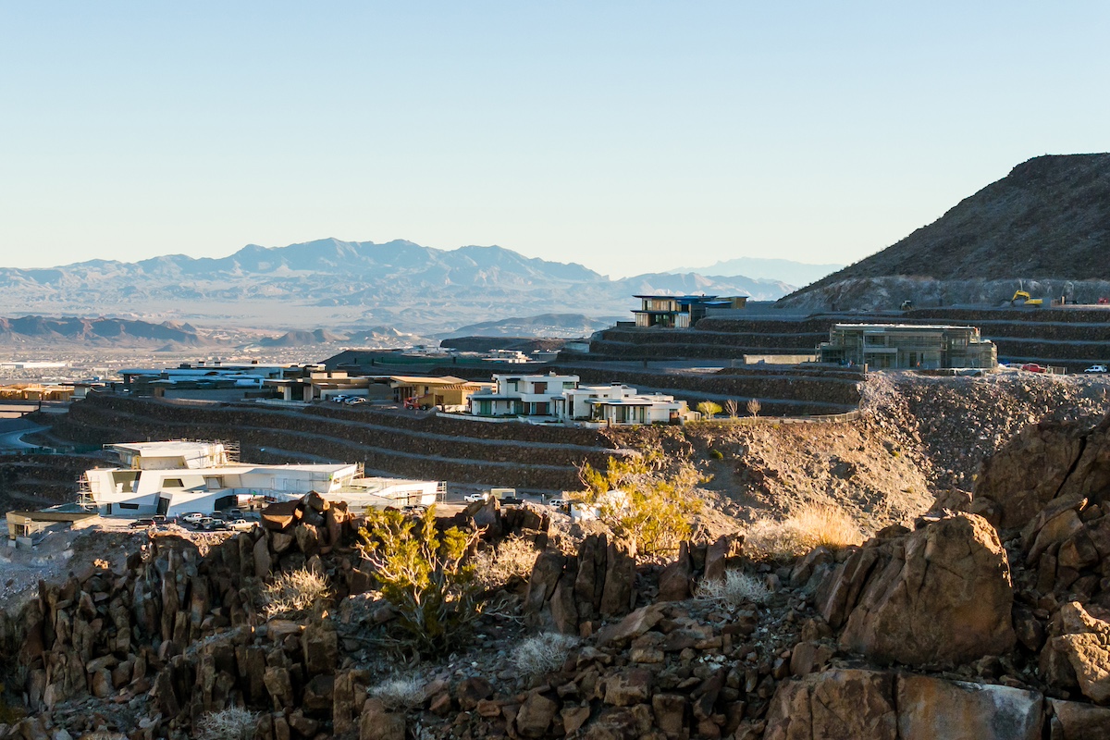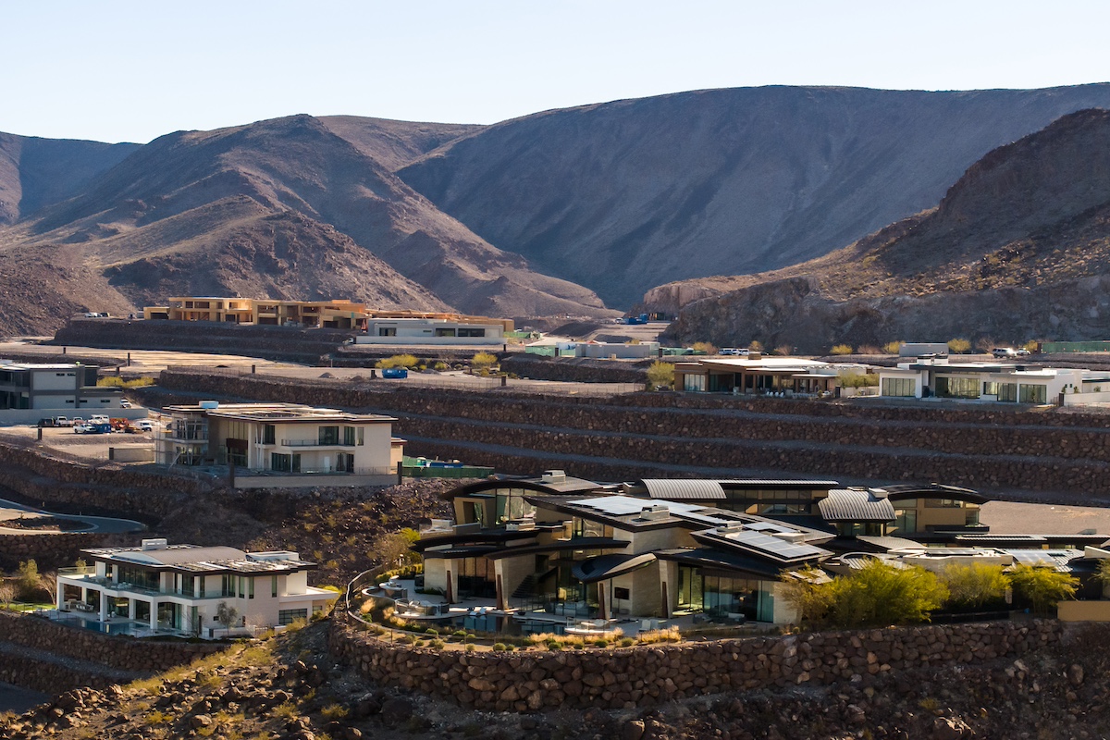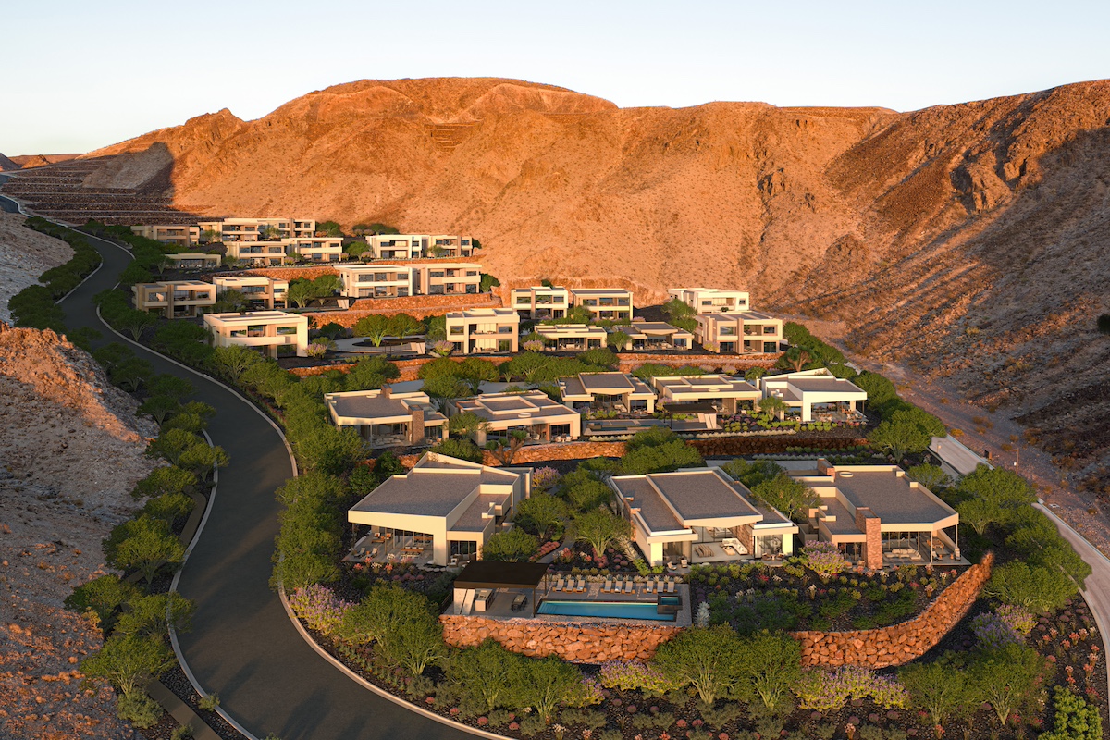Ascaya Clubhouse
Las Vegas
Best Project and Award of Merit, Residential/Hospitality
Owner/Developer: Ascaya Inc.
General Contractor: The PENTA Building Group
Lead Design Firm: Swaback Partners LLC
Structural Engineer: PK Associates
Civil Engineer: CVL Nevada
MEP Engineer: MSA Engineering Consultants
Interior Design: TAL
Located in Henderson, the Ascaya Clubhouse stands nearly 1,000 ft above the Las Vegas Valley. The 22,000-sq-ft facility features a resort-style pool, event lawn, outdoor yoga lawn, a fitness area, a children’s activity room, a movement studio, two tennis courts, horseshoe pits, an outdoor basketball court and gathering rooms.
To build the clubhouse, the construction team blasted and drilled the construction site from a rock slope. Nearly 2,000 shots of dynamite were used, some approximately 200 ft from homes in another development, says Michael Diebel, project manager, PENTA Building Group. Seismographs were installed near the homes to measure shock waves from the blasts.
“We also conducted pre- and post-construction inspections with nearby homeowners,” Diebel says.
To complete construction, PENTA moved 10,197 cu yd of rock, which was repurposed for use on site. Over 4,000 cu yd of aggregate were processed from the blasted material as well as 6,000 cu yd of ground cover stone and boulders.
General contractor PENTA self-performed approximately 3,500 cu yd of concrete foundations and flatwork, drilling on the flat horizontal and using the vertical face as a relief point. Blasting and drilling activities took place over a six-week period. There was not a single recordable injury on the project, with 165,506 total man-hours recorded.
Elements of the safety approach included mitigating heat issues with shaded and air-conditioned cool-down areas.
Sun exposure and skin cancer were addressed during a safety stand-down that featured a presentation by oncologist Dr. Wolfram Samlowski.
Workers who engaged in steel erection, roofing and other standard tie-off tasks took fall arrest training. Fall protection was also vital in and around the underground mechanical room, which sits about 20 ft below grade, Diebel says.
“That is very deep in the bedrock,” he says.
The underground mechanical room’s subterranean location allows for underfloor cooling in the exercise spaces, he adds.
