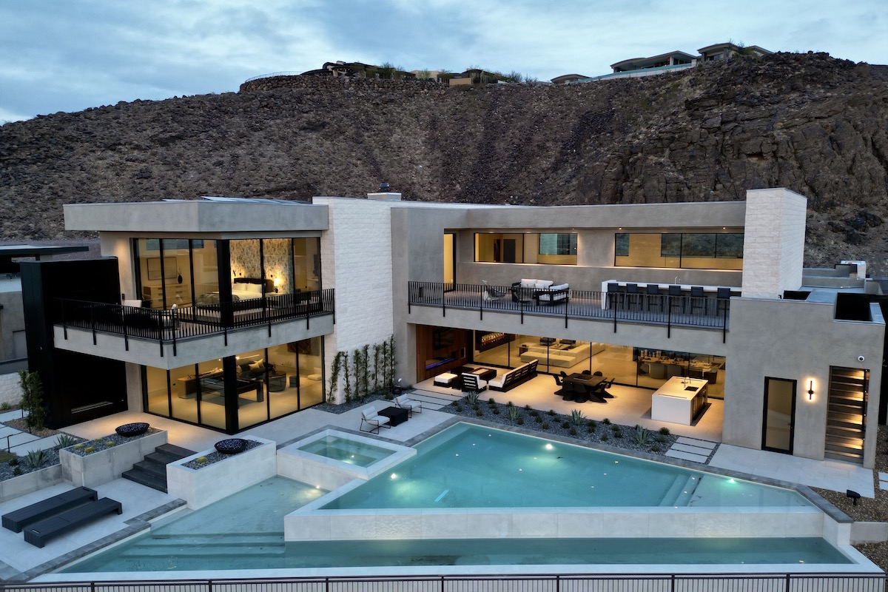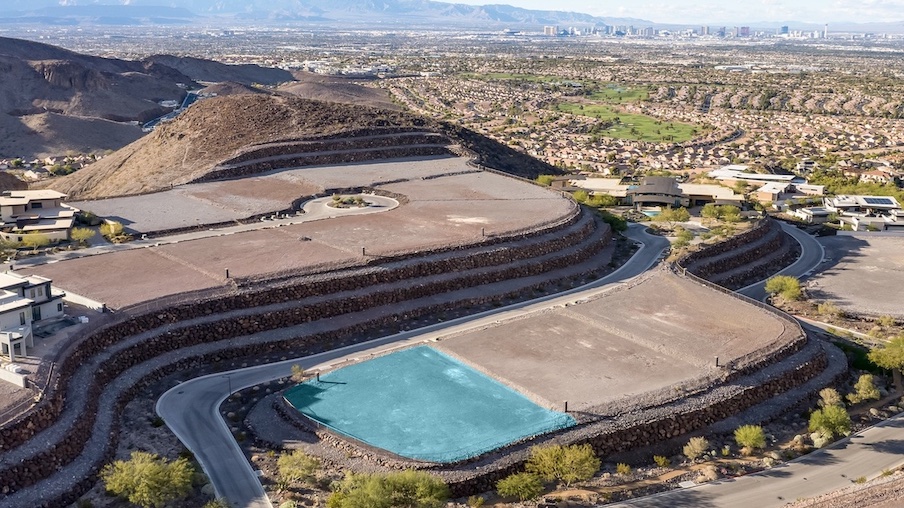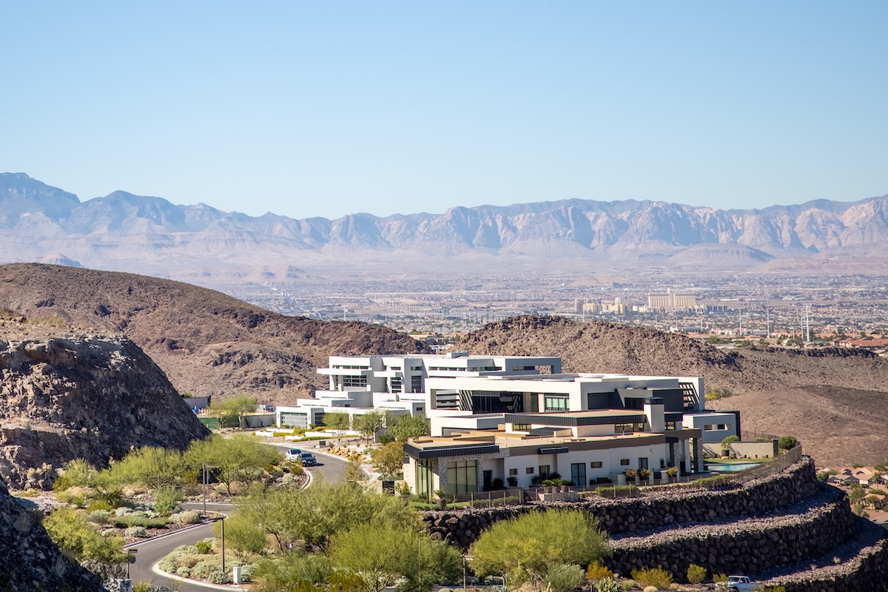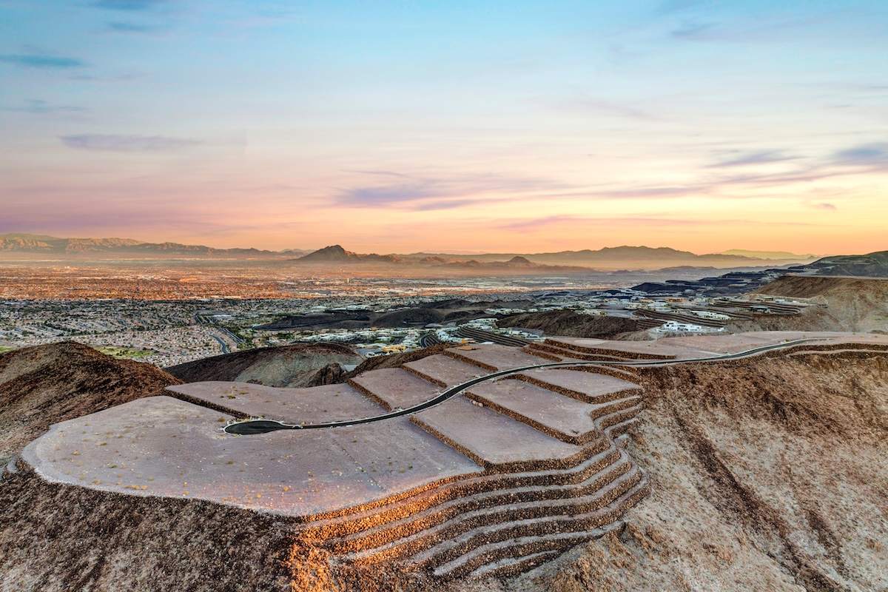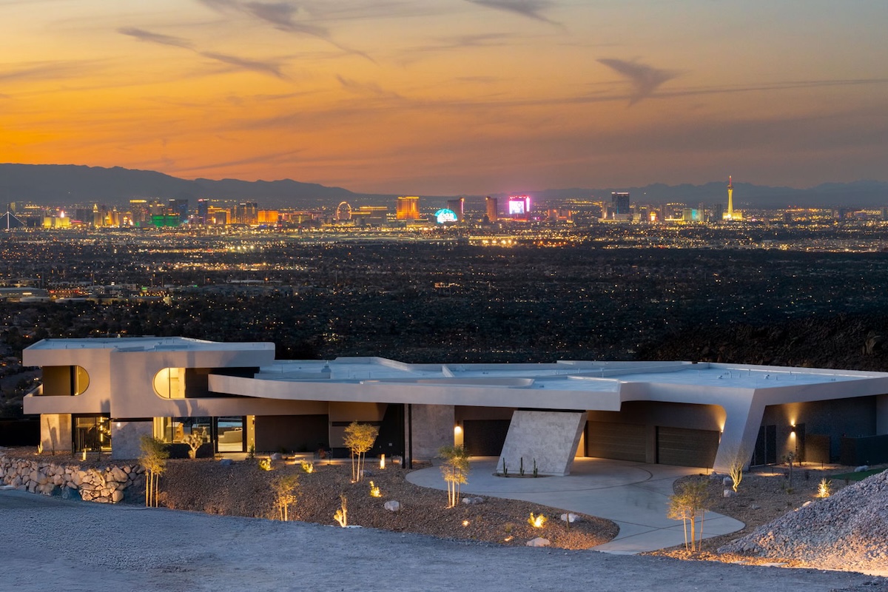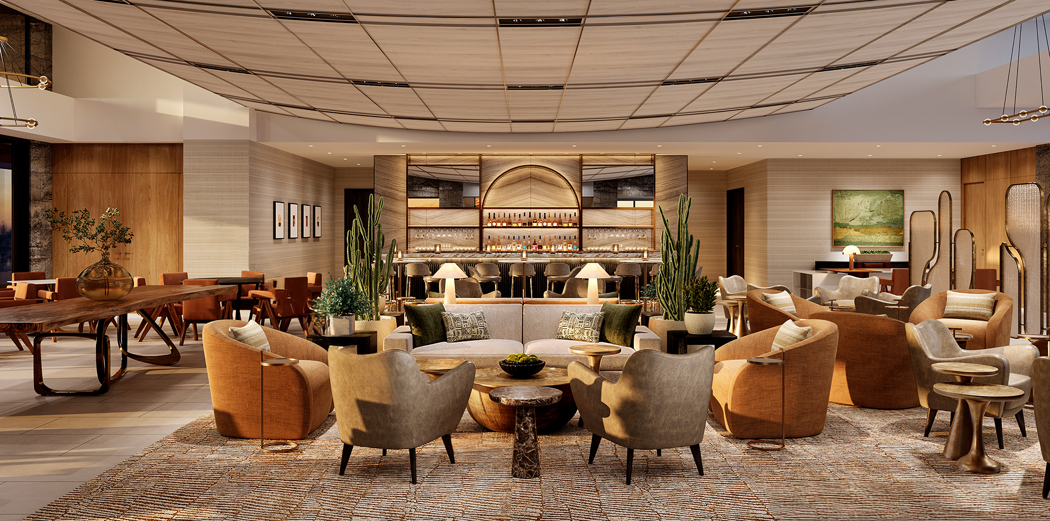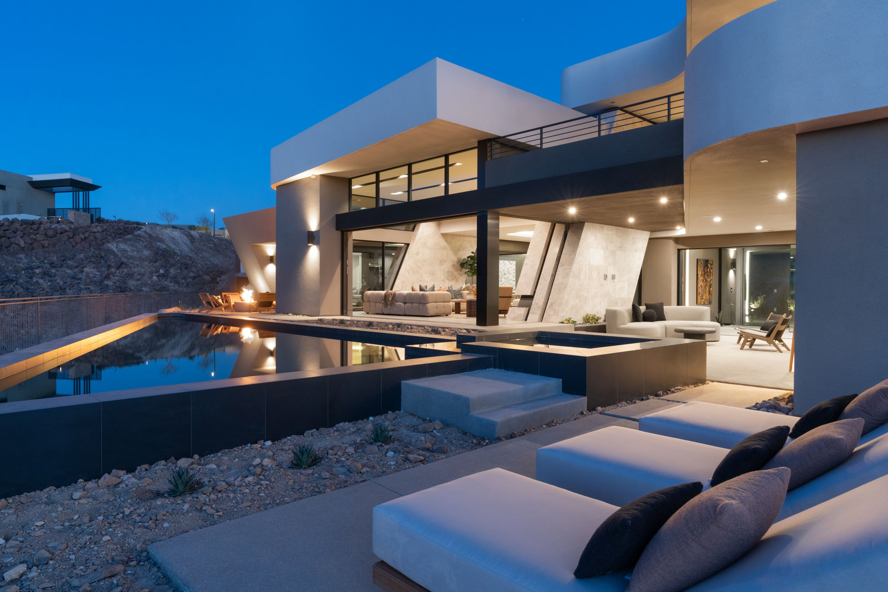Ascaya is home to some of the most design-centric, architectural desert estates in the world, and now, a new masterpiece has made its mark at 19 Rockstream Drive. Designed by Michael Gardner of studio g ARCHITECTURE and LUXUS Design Build, the desert-contemporary home, titled ‘Byron Bay,’ will serve as the 40th edition of The New American Home — the official show home of the NAHB International Builders’ Show®. The annual show displays the industry’s most innovative, energy-efficient products from all over the world, and this year, from January 31 to February 2, Byron Bay will take center stage.
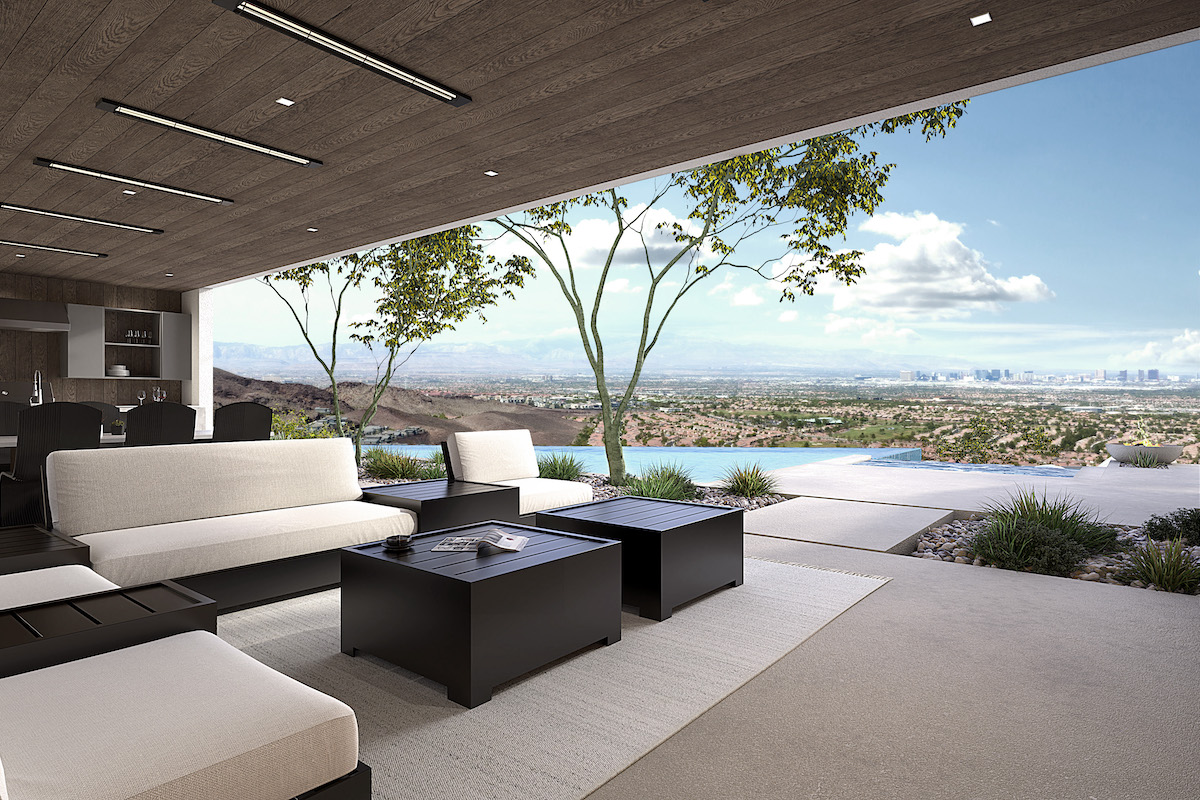
Michael Gardner is renowned for his innovative yet functional designs that enrich one’s living experience, which is made evident in his latest creation at Ascaya. The spectacularly designed Byron Bay, a nod to his Australian roots, features five bedrooms and seven bathrooms with 7,575 square feet of living space, all built to achieve an array of energy and sustainability standards, including:
- National Green Building Standard “Emerald” Certification
- ENERGY STAR Certification
- Indoor airPLUS Certification
- DOE’s Zero Energy Ready Home Program Certification
- Net-Zero Status
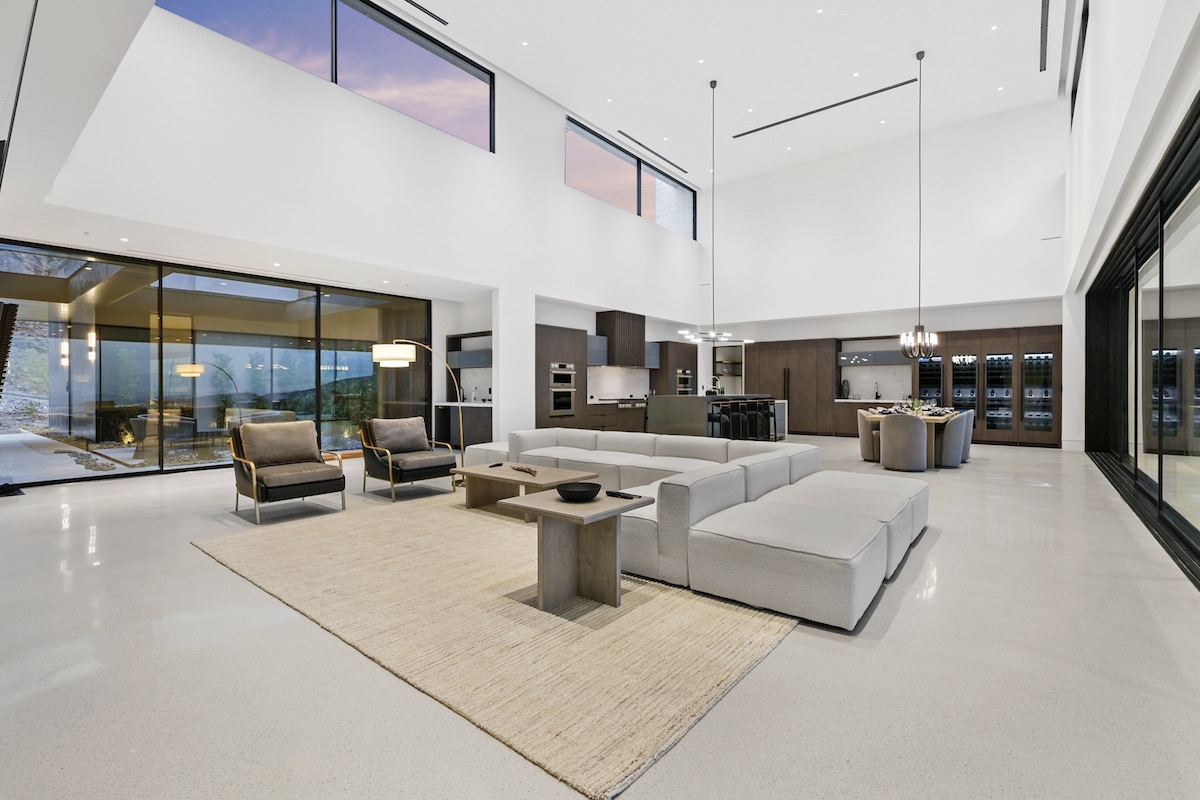
Showcasing the latest construction techniques, Byron Bay is replete with two levels of innovatively designed spaces, from the spa to the game room, private office, and roof deck that captures spectacular views of Las Vegas and the surrounding mountain range. Every detail has been thoughtfully considered, giving rise to one of the most iconic homes in Nevada to date.
For an exclusive look at this architectural tour-de-force, we invite you to register to attend the NAHB International Builders’ Show HERE. Questions about the event? Interested in a private tour of the community? Contact us today.
