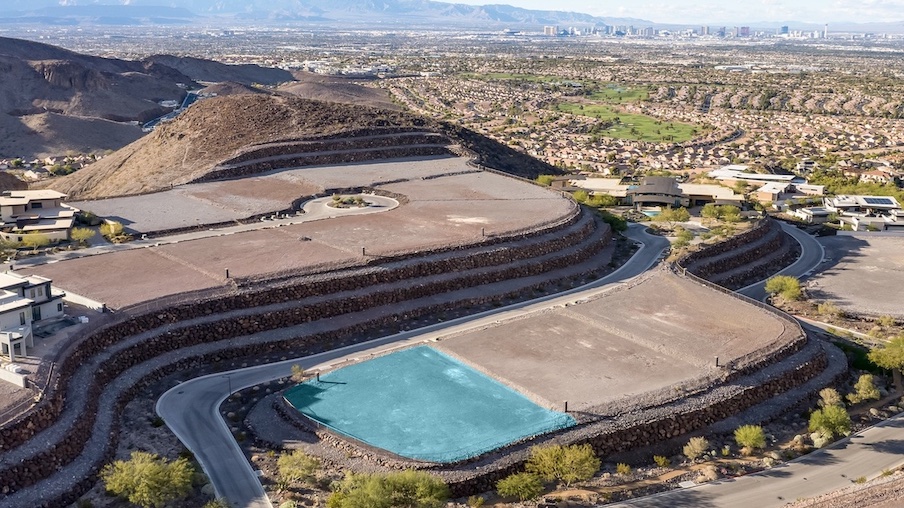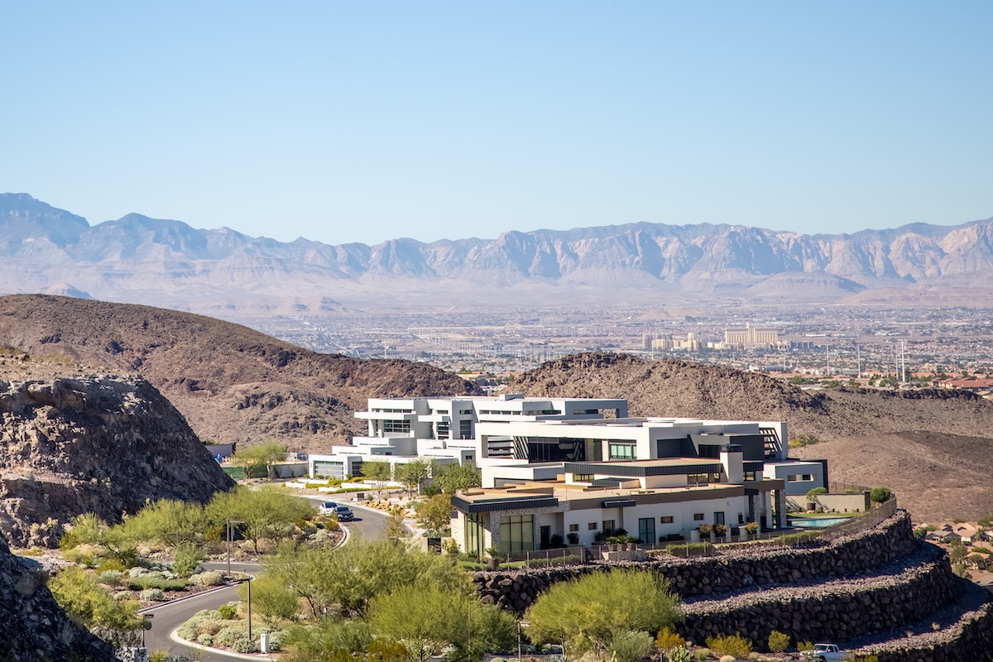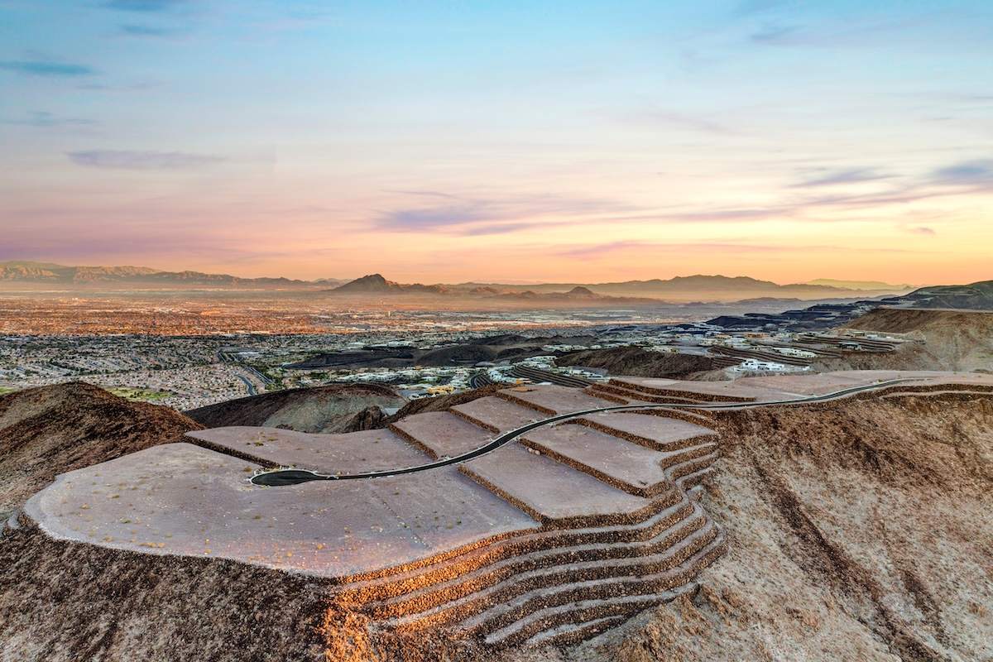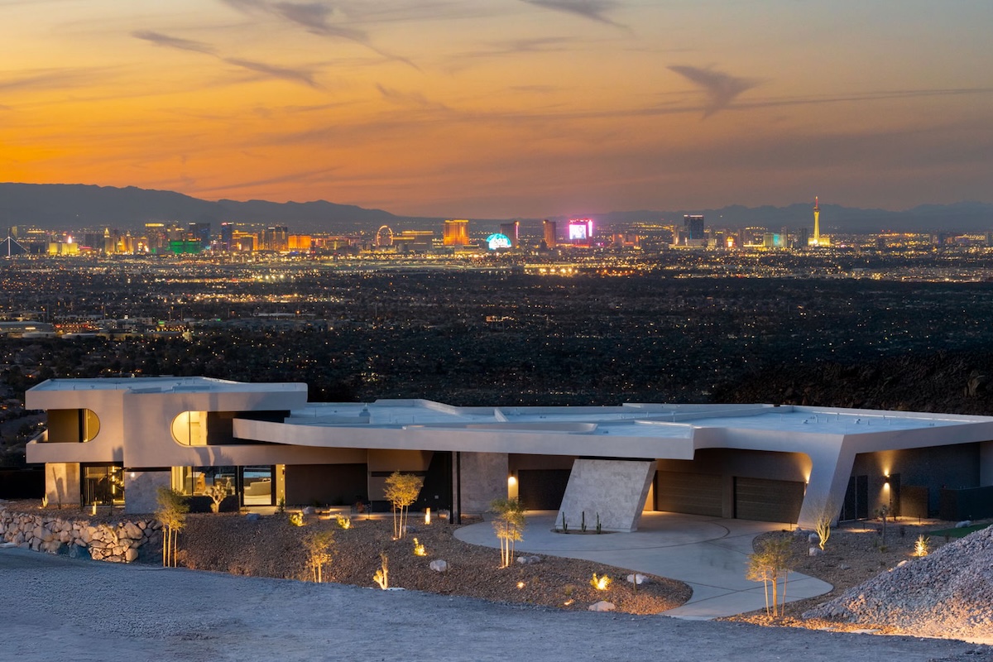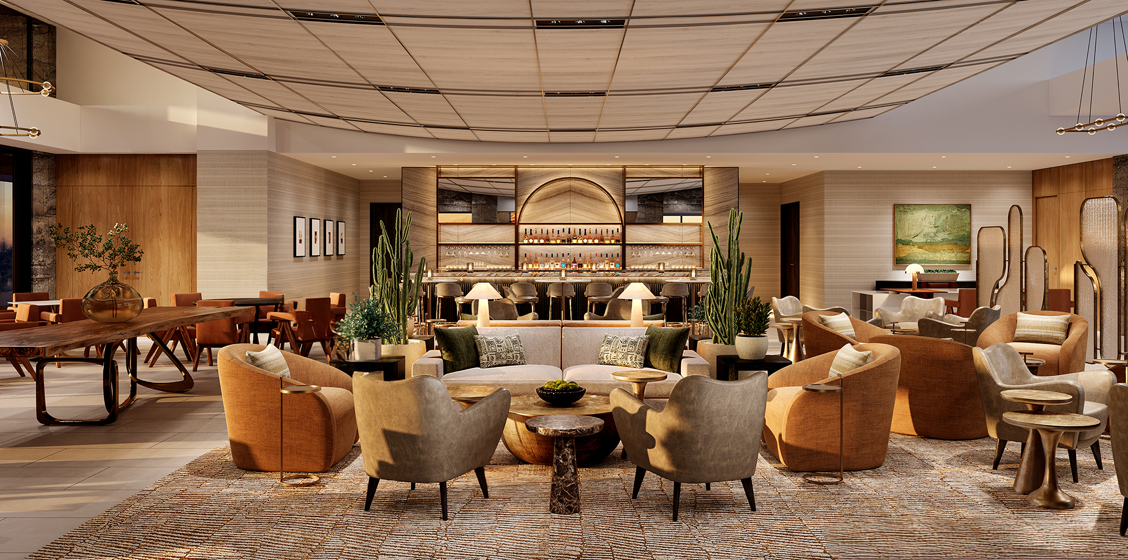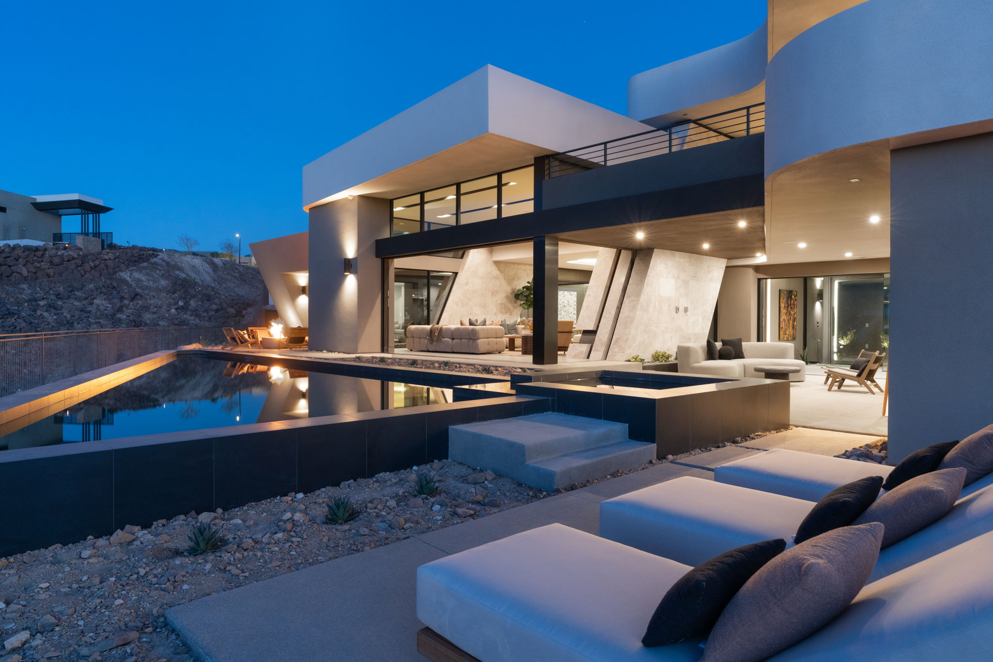Each year, the National Association of Home Builders’ (NAHB), in collaboration with Professional Builder and Professional Remodeler magazines, bring together builders, suppliers, and other industry professionals to showcase a home with the latest home building innovations, products and technologies. This home is center stage when the International Builders Show (IBS) comes to Las Vegas. Attendees and media from around the world learn about the latest and greatest in home building. They are invited on a tour of The New American Home (TNAH) and see some of these new products and technology in use. This home is truly one of the highlights of the IBS, and this year Ascaya was proud to share that spotlight with Sun West Custom Homes as the location for The New American Home 2019.
“We stepped of out of the box with the project to create a truly spectacular home that not only showcases cutting-edge design and spectacular views, but also optimizes energy efficiency,” said Daniel Coletti, President of Sun West Custom Homes. Sun West Custom Homes is known to push the envelope when it comes to designing, building and equipping residences with state-of-the-art, as well as experimental features. “This home exemplifies how the right balance of progressive design, innovative products and a prime location can effectively blend to heighten a home’s overall aura. When I started designing The New American Home 2019, I had three goals in mind. One was energy efficiency, second to take advantage of the really cool views, and third was to be able to use the latest cutting edge materials…we were able to achieve all of that and so much more!” “We wanted people to be able to come in and say, “Wow!” at every turn in this home,” said Coletti.
When it came to optimizing energy efficiency, TNAH took it to the next level. Starting from the ground up, a top-of-the-line insulation package was used, not only behind the walls and within the ceilings, but also around the slab. Due to the number of windows in the home, the insulation was increased in the walls, but also foam insulation was applied around the slab’s perimeter that will help prevent radiant heat penetration and enhance moisture control. The energy efficiency continues with energy-saving appliances, a “mini-split” air conditioning system that allows for flexibility and multiple cooling zones, and High Performance Low-E glass. This home is also anticipated to receive Emerald-level status from the National Green Building Standard.
Spanning 8,226 square feet, this 5 bedroom / 5 bath home, also includes plenty of outdoor living as well! Glass pocket doors over the wet bar, as well as the kitchen, create a seamless indoor/outdoor space. Add a vanishing edge pool, a 16-foot long fireplace, and spectacular views of the Las Vegas Strip; you’ve got contemporary modern design at its best. Other features inside the home include an expansive great room with 14-foot-high ceilings, a “floating TV’ suspended on a glass wall, and a stunning dining room with two walls of glass wine racks for storage and decoration. How about that sports car that you want to display? Well, you can, in the glass-enclosed garage!
The New American Home 2019 not only showcased the technology and design that we may one day see in our own homes, but they showed how all of this can work together to make our lives easier.
What about next year’s trends? What new technology will be our must haves? Will there be even more advances in energy efficiency? Some of these questions will be answered next year when Ascaya will, once again, be the location of The New American Home 2020.
Ascaya is a collection of custom homesites poised atop a monument of spiraling stone. Rising nearly 1,000 feet above the valley floor to a total elevation of more than 3,000 feet, the homesites have been carefully orchestrated to welcome the most impressive views of the entire Las Vegas valley. Ascaya’s prime location is the premier choice in next-generation upscale custom homes and the exacting standards will usher in a new era of Las Vegas elevated living.
