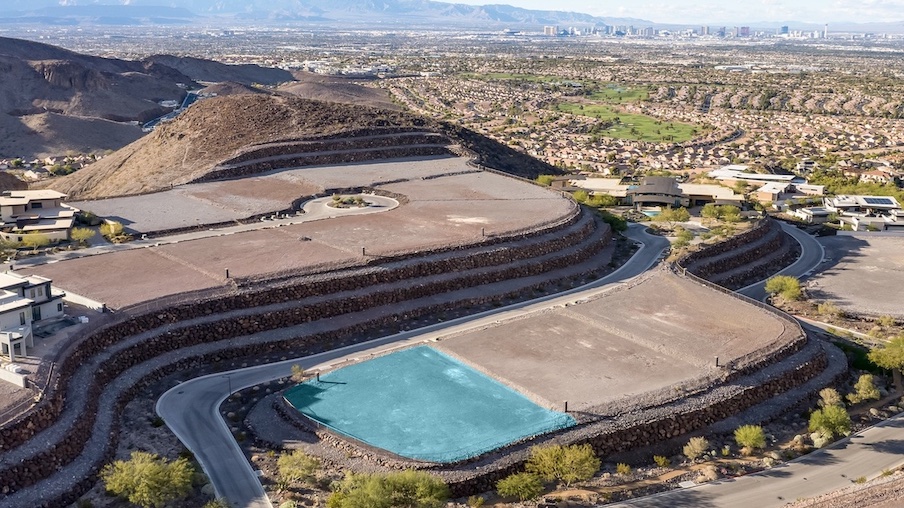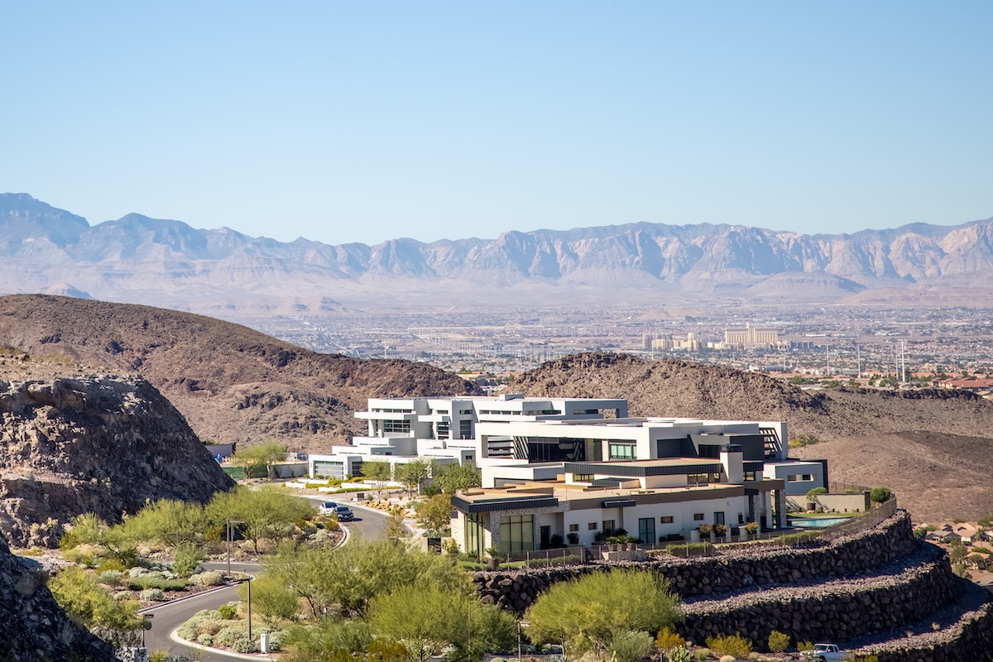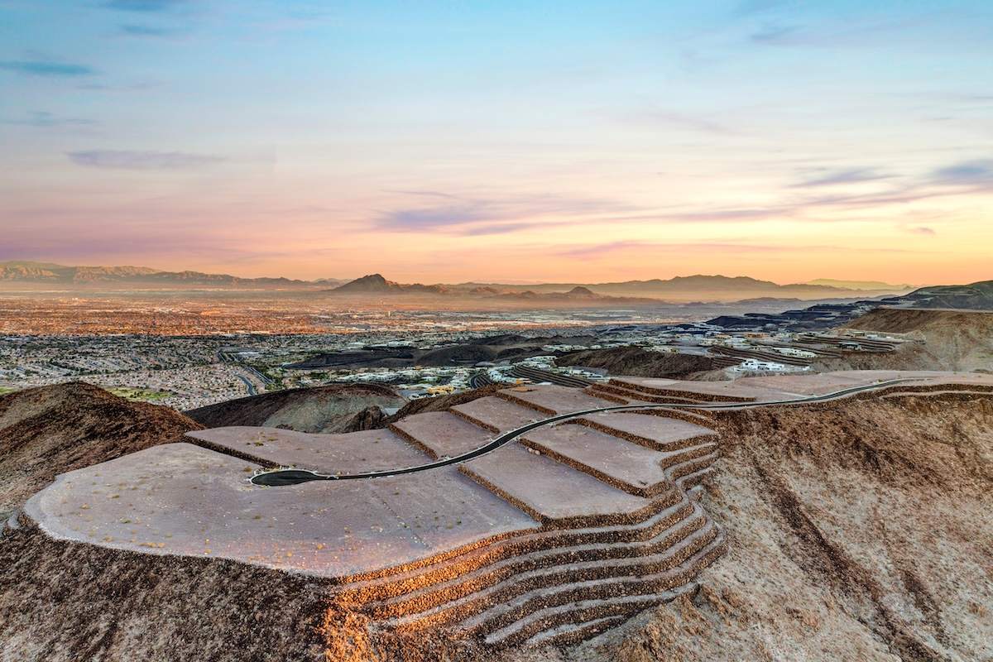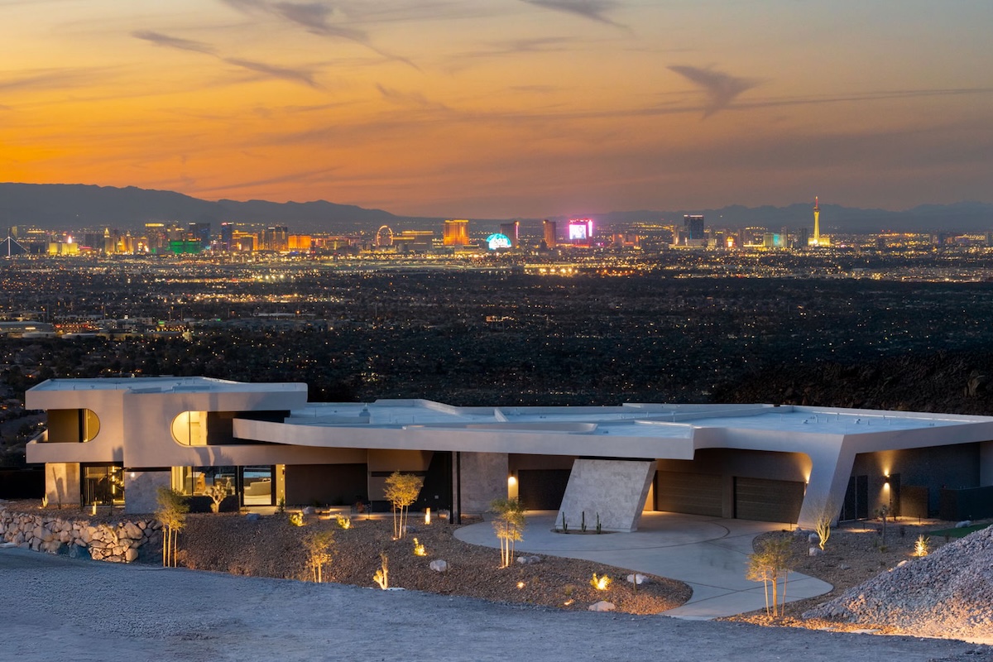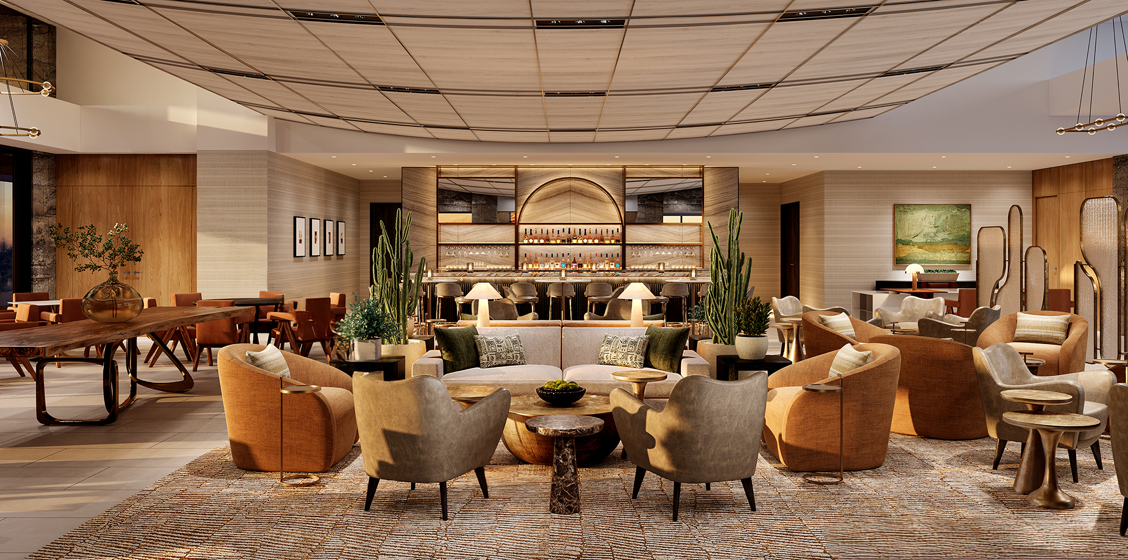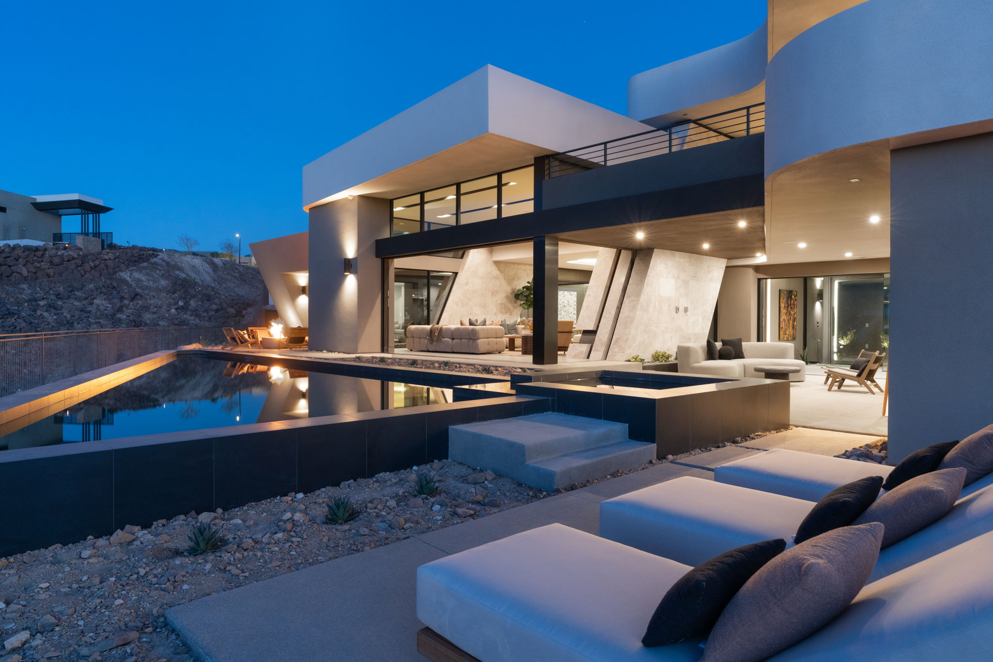As the saying goes, “Do what you love, and you’ll never work another day in your life”. For Michael Gardner, Principal at studio g ARCHITECTURE/luxus DESIGN BUILD, he loves what he does, and you can sense that when you speak with him. After graduating from California Polytechnic State University, San Luis Obispo, whose architecture program is ranked number one in the Nation, Gardner went to work for one of Orange County’s largest architecture firms. There he directed projects from inception through construction. With a Bachelor’s Degree and some experience under his belt, Gardner started studio g ARCHITECTURE in 2010 where he took his love of architecture to new heights, earning awards and accreditations along the way. As if that wasn’t enough, Gardner knew there was more to be done, and created luxus DESIGN BUILD.
Luxus DESIGN BUILD was created to offer a smooth, innovative and integrated approach to home building by providing all-in-one design-build services. From site planning to construction administration, and interior design to procurement, the team at luxus DESIGN BUILD is ready to make their client’s vision a reality. Their unique designs are innovative, while remaining conscious of sustainability. Gardner is accredited by the U.S. Green Building Council with LEED AP credentials, and is NCARB certified, as well as a member of AIA. Sustainability was top of mind when luxus DESIGN BUILD was selected for the 2019 New American Remodel Home. The home went from a 1950’s ranch home to a state-of-the-art, high-end luxury home with net-zero energy consumption. The New American Remodel home, with five bedrooms, solar energy, a home automation system, and much more, debuted at the International Builder’s Show in February, and was sold in April.
While working on the New American Home Remodel, the luxus DESIGN BUILD team was busy creating several accelerated design options for Ascaya. The residences range from 4,000 to 6,000 square feet in both single and two-story designs. “Our overall concepts are for efficient and functional designs that integrate high levels of design and finishes, but retain their livability and comfort,” said Gardner. “Each home we have designed in Ascaya has a unique and custom layering of spaces that take advantage of all the amenities Ascaya has to offer, along with the amazing mountain views in the morning and Las Vegas Strip views in the evening.” “Once they select their home, construction can begin quickly. This significantly reduces the time frame to completion and move-in.”
One of the homes designed by luxus DESIGN BUILD, will be located at 25 Rockstream Drive. This home will have 5,948 square feet of air-conditioned livable space, but also 2,834 square feet of outdoor livable space. From an entertainment room to formal and casual dining areas, to a private courtyard and integrated dog-run, this 5 bed/5 bath home has covered other features that include an outdoor kitchen adjacent to the main kitchen, a second-level entertainment deck which includes wet bar, lounge area, and fire feature, as well as a second-level master suite. It will be orientated on the lot to maximize the Strip views, and surrounding mountains, all while maintaining privacy.
Ascaya, the premier gated community in Henderson, Nevada, is also partnering with award-winning residential design/build firms Blue Heron Design Build and Sun West Custom Homes on the accelerated design program. The homes as part of this program will range from $2.8 million to $4.5 million, and will include single-story and two story homes with picturesque mountain or city views sure to exceed the expectations of future Ascaya residents.
