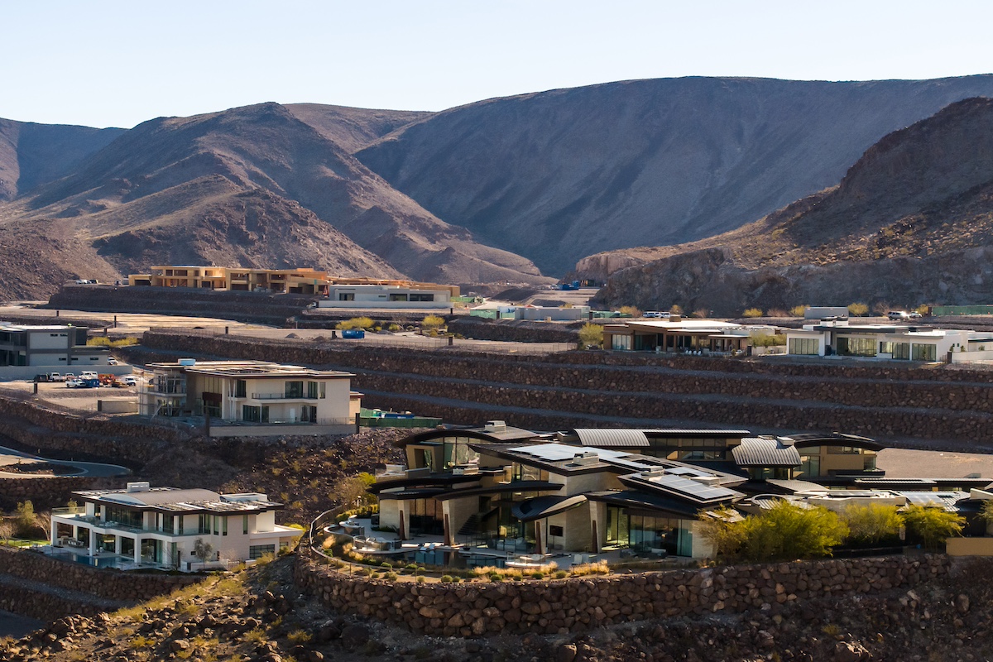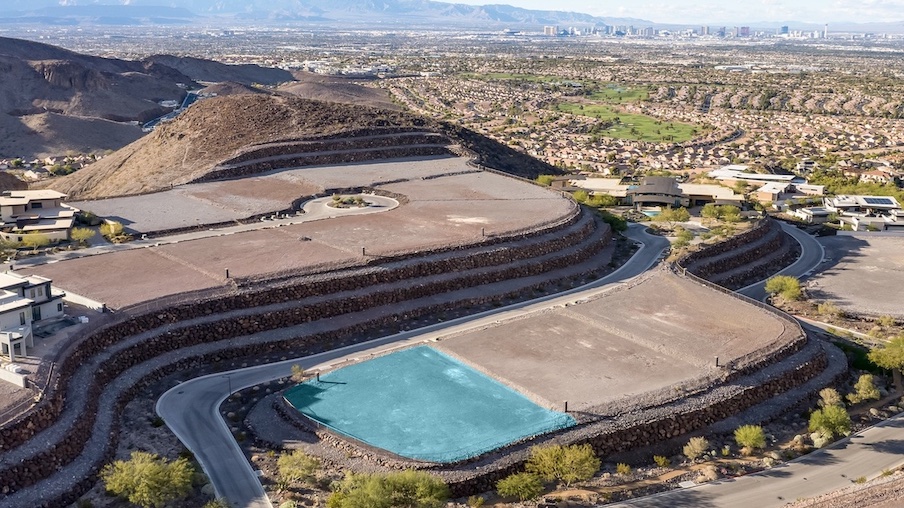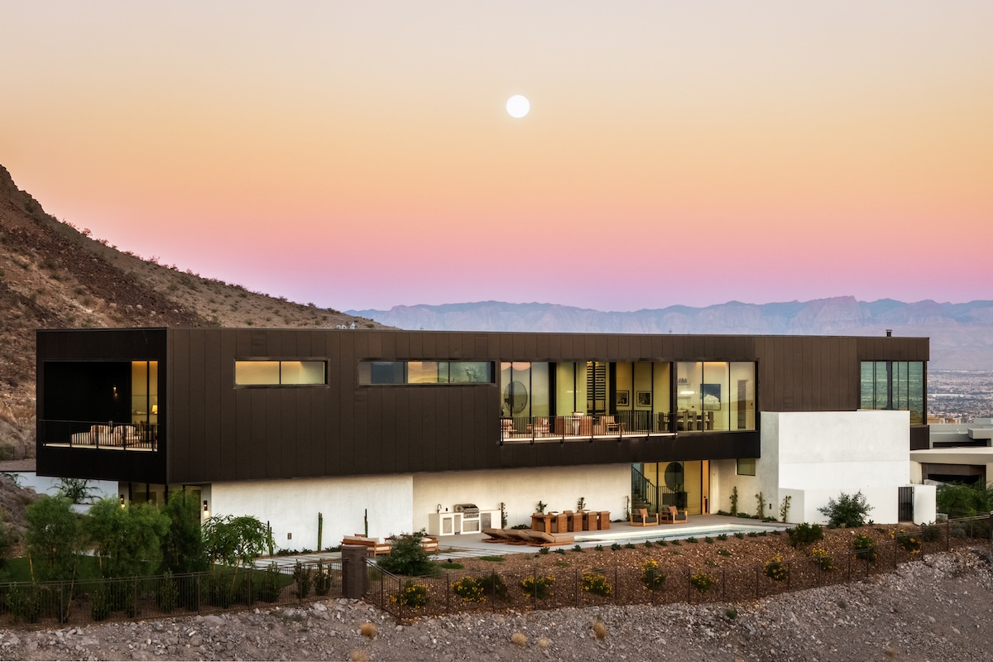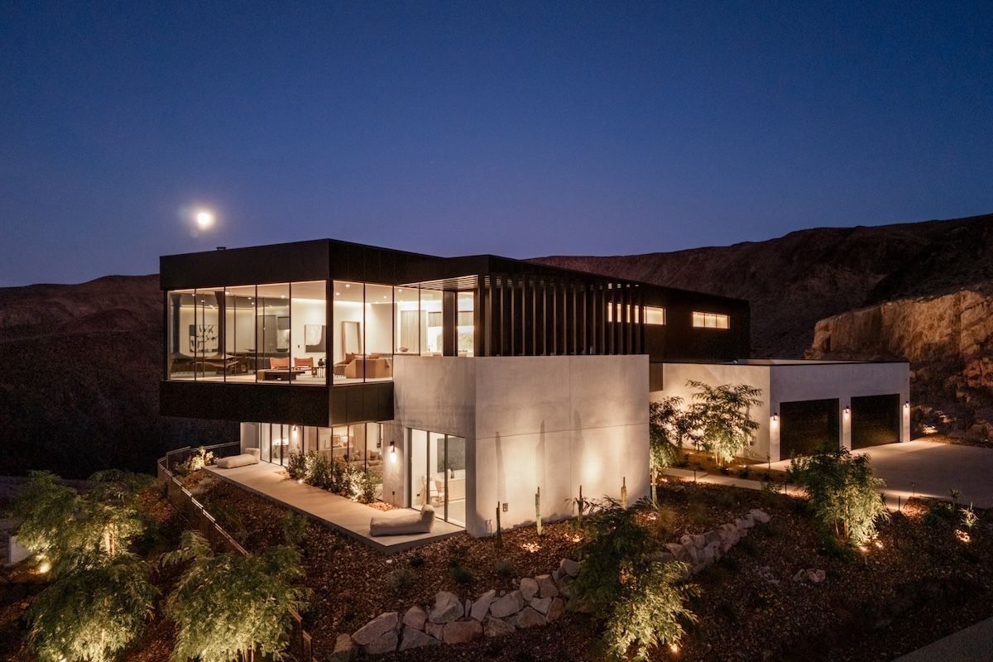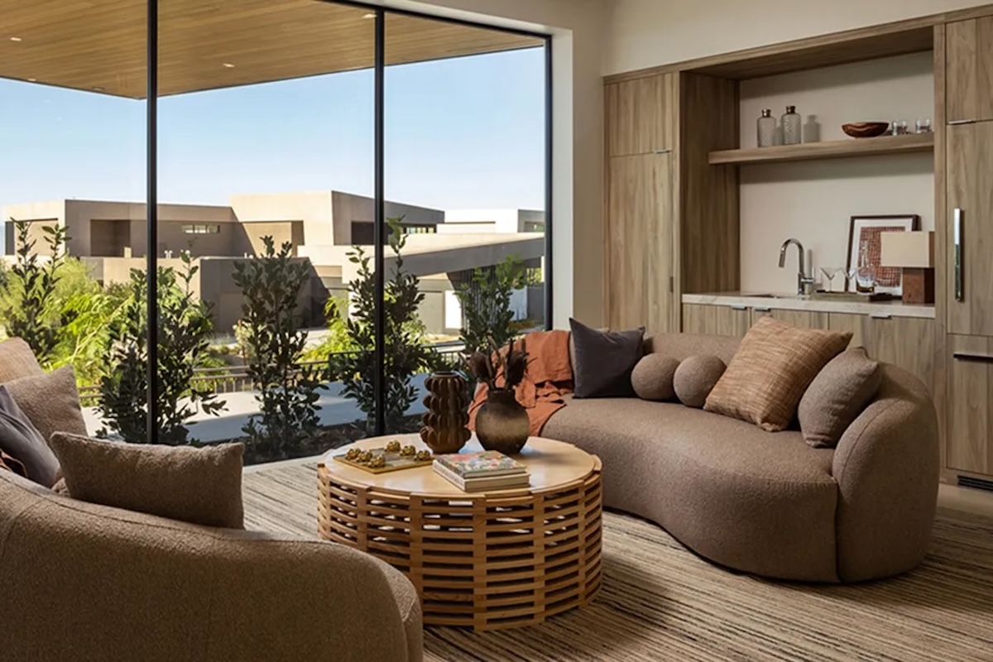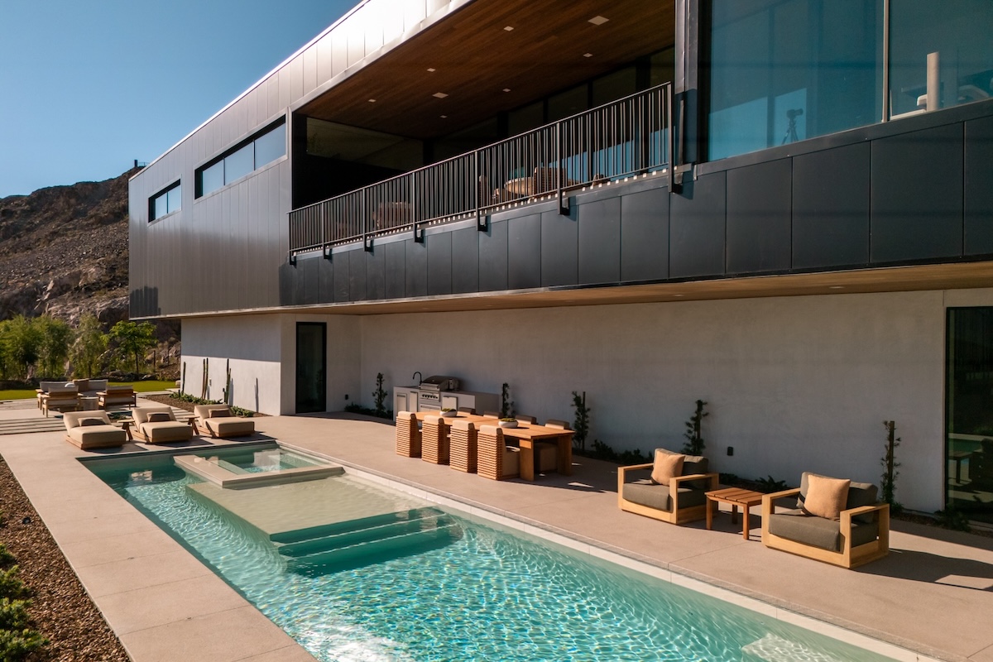The 2024 New American Home at Ascaya marks one of the top residential sales of Q1 in the Las Vegas area, selling for $10.17 million. The Las Vegas Review-Journal highlighted the sale at 21 Sky Arc Court, capturing the sweeping Las Vegas Strip and valley views from its half-acre perch on one of the highest lots in Ascaya. The 7,722-square-foot home showcases the latest in building technology and products and was recently featured at the International Builders Show in Las Vegas, closing on the show’s last day.
Currently under contract on the same street within Ascaya is 11 Sky Arc Court, an opulent 6,545-square-foot home listed for $8.5 million. Designed by Brand Architecture, this masterpiece showcases the ultimate expression of desert contemporary design. The home boasts 4 spacious bedrooms, 4.5 modern baths, an oversized 4-car garage, a bonus room large enough for a gym or theater, and dedicated office. The great room features impressive 15′ ceilings while floor-to-ceiling glass reveals breathtaking Strip views. Outdoor living reaches new heights with a magnificent pool, seamlessly connecting the indoor and outdoor spaces.
Sharing equally captivating Strip views is the nearby 21 Rockstream Drive, a new architectural tour-de-force from Blue Heron, now available and listed at $8.5 million. This move-in ready 6,305-square-foot home embraces the stunning vistas from nearly every room, creating a seamless connection between the interior and the panoramic landscape. The backyard sanctuary is an entertainer’s dream, featuring an alfresco kitchen and pool perfect for hosting unforgettable gatherings in the desert setting.
The Canyon at Ascaya
Ascaya recently announced the launch of its newest enclave, The Canyon at Ascaya featuring resort-style architectural residences designed and built by Blue Heron. The Canyon offers effortless lock-and-leave living paired with exclusive lifestyle and wellness amenities. Priority reservations are now open for the three- and four-bedroom homes, capturing the breathtaking natural beauty of the canyon from above the Las Vegas Valley. Single-level homes range from 3,391 to 4,407 square feet, each boasting meticulously crafted interiors, dual primary suites, spacious great rooms and expansive glass doors that frame the enchanting canyon vistas. Residents of The Canyon enjoy an array of private lifestyle amenities, including pools, yoga decks, spas, saunas and cold plunges, plus those of the Ascaya community.
The Vision for Ascaya
Encompassing 670 acres in Henderson, Ascaya set out to design a one-of-a-kind residential community that harmonizes with the beauty of the McCullough Mountain Range. Homesites are positioned to maximize privacy and panoramic views of the iconic Strip, while others are immersed in the canyons and hillsides.
Cutting-edge desert, contemporary architecture is at the heart of the vision for the Ascaya community, which partners with the area’s preeminent design-build firms to create custom-crafted residences. Today, the community has 85 homes completed or under construction and 13 under design review. Read more about the architectural vision beyond Ascaya here.
Community Amenities & Experiences
Ascaya homeowners enjoy a wealth of amenities and experiences right at their doorstep, including the community centerpiece, The Clubhouse, a social hub and wellness destination with a fitness center, swimming pool, private cabanas, dining, tennis and pickleball pavilion, and half-basketball court. The community also offers a Family Park with a splash pad and dog park, a wealth of children’s activities, scenic community trails and nearby access to endless hiking and biking trails.
Explore homes and homesites for sale at Ascaya and The Canyon or plan a visit to experience the lifestyle first-hand. For a private presentation, contact our sales team at 702.978.5800 or email [email protected].
