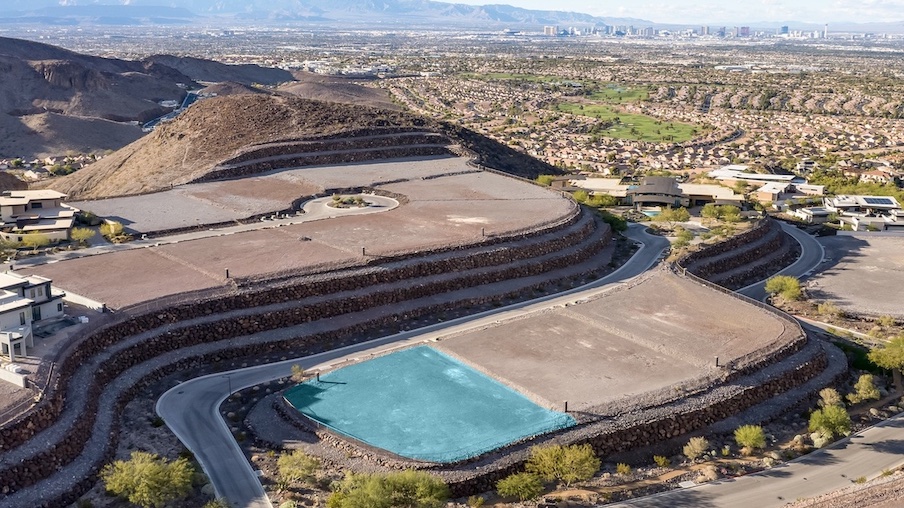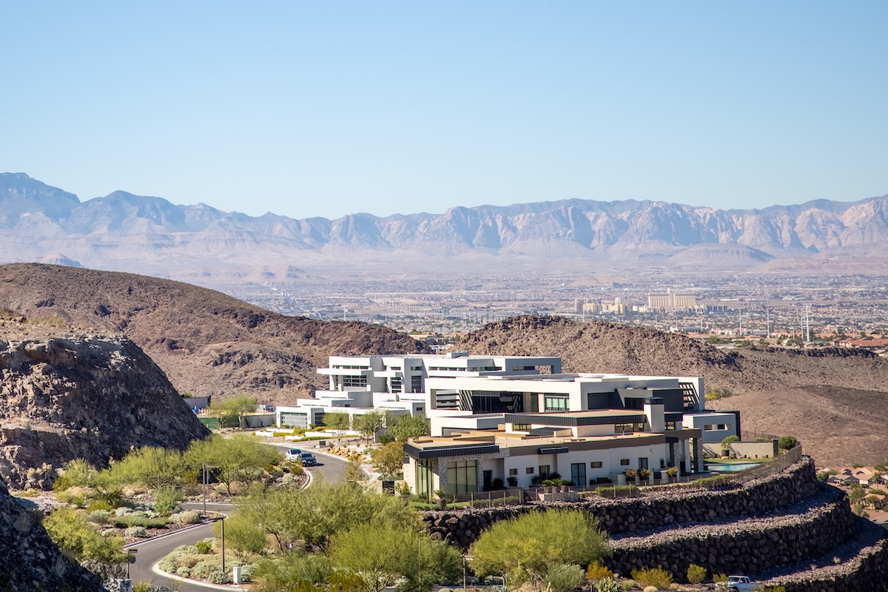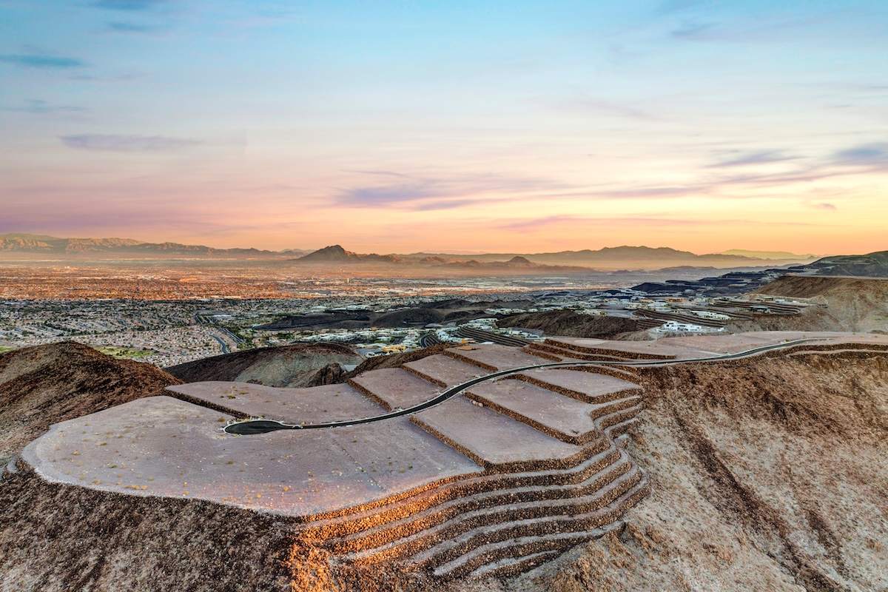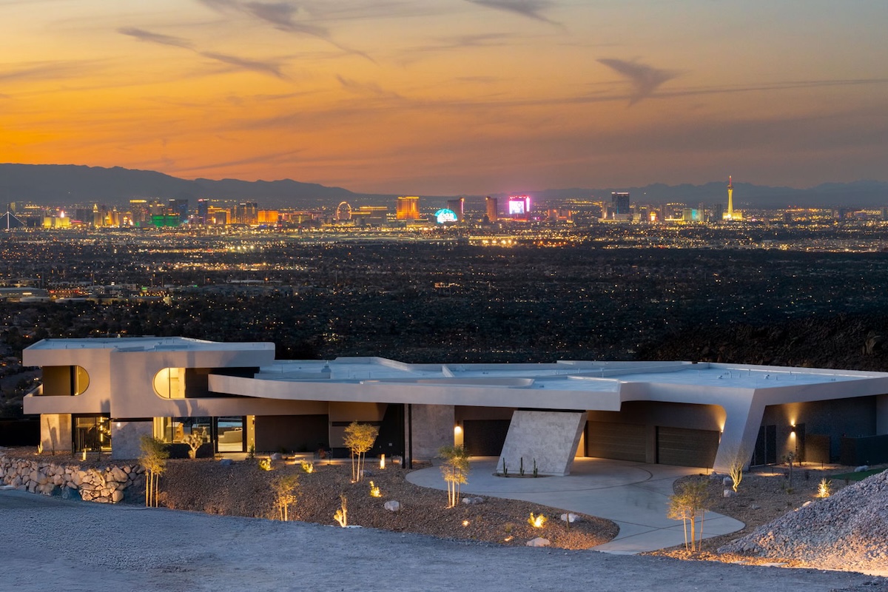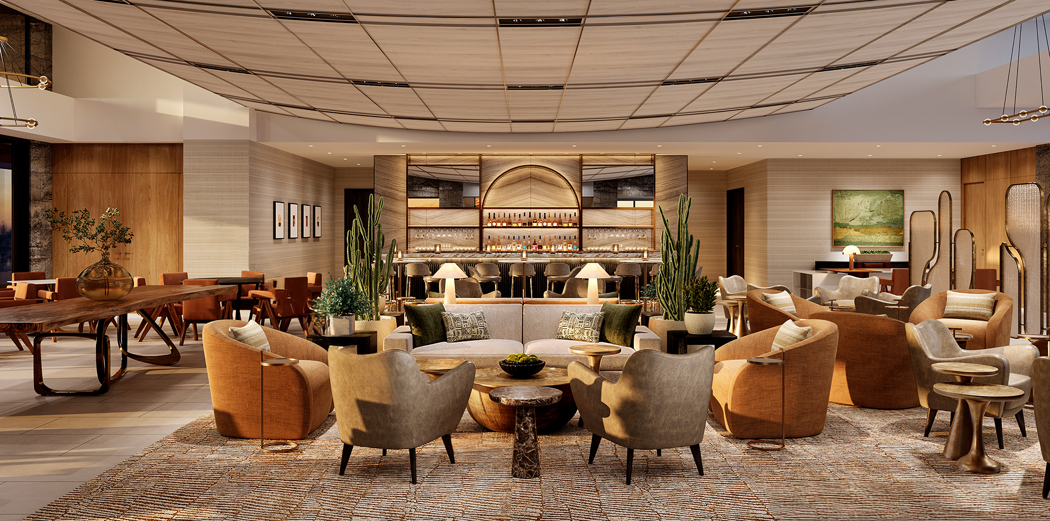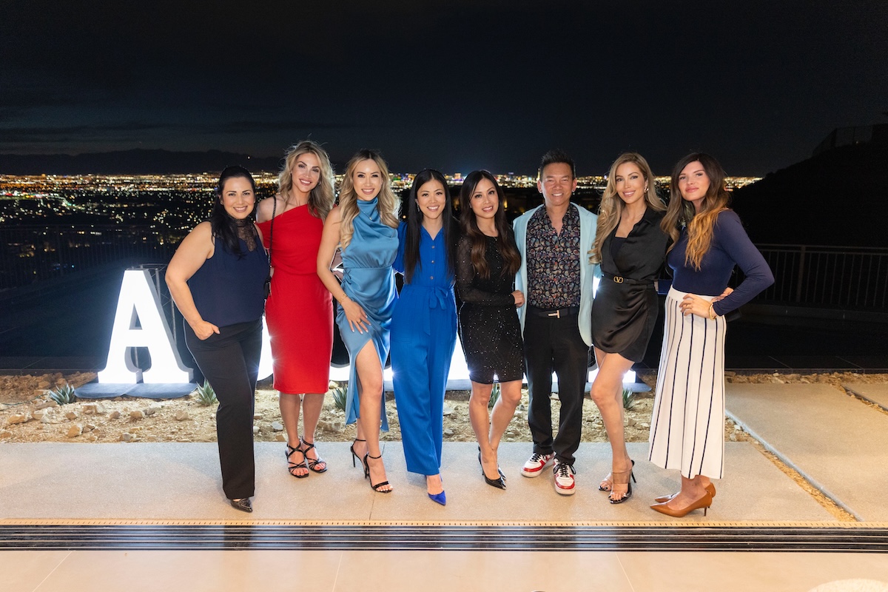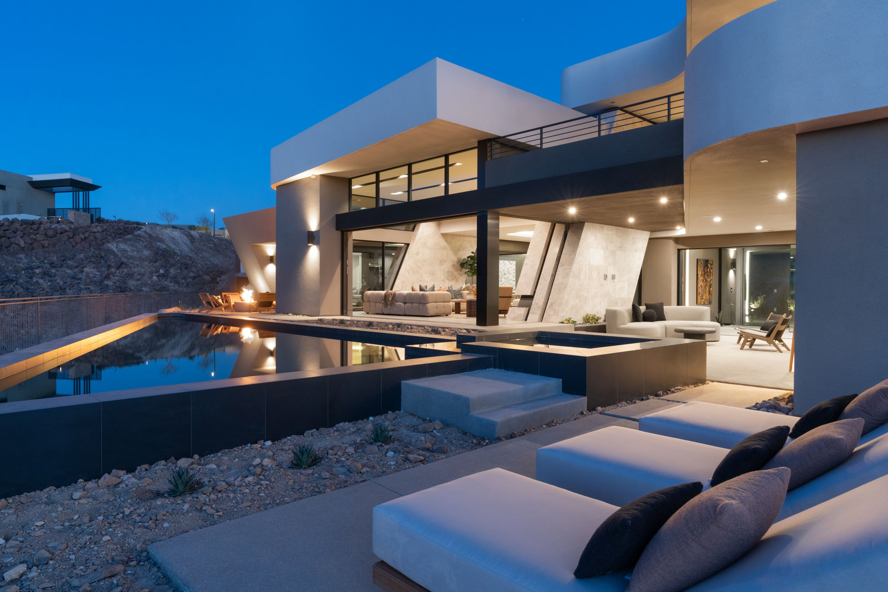The New American Home® 2019
The New American Home 2019 is located in Ascaya, a luxury-home community in Henderson, Nevada, high on the mountainside of the scenic McCullough Range (a 20-minute drive from the Las Vegas Convention Center). With a collection of 313 luxury estate home sites, Ascaya presented the ideal location to exhibit innovation in technology and design. A major portion of Ascaya is set aside as open space to maintain the majestic natural desert landscape. This setting also features amazing topography that affords panoramic views of the city and surrounding foothills. The Ascaya was the largest development in North America.
Design-Build Team for TNAH 2019
Sun West Custom Homes
Overview
Sun West Custom Homes based in Las Vegas, NV is leading the design and construction of the 2019 home. The one story open-air home is being built to achieve the highest efficiency ratings, the home features five bedrooms and five bathrooms all within a single-story floorplan boasting a total living space of 9,028 sq. ft. under roof / 7,134 sq. ft. air conditioned.
This latest edition of The New American Home is distinguished by incorporating a wide variety of contemporary-modern design, characterized by clean and simple lines, minimal decoration, abundant glass and flat rooflines.
Additional Highlights:
• Ultra energy-efficient products and building techniques used throughout
• Outdoor transitional entertainment including an vanishing edge pool, whirlpool, and a custom fireplace
• On pace to achieve National Green Building Standard “Emerald”, US DOE Indoor airPlus, US DOE Energy Star, and US DOE Zero Energy Ready Home certifications
• Designed with detailed site analysis to enhance the energy efficiency and sustainability.
Timeframe
Construction to be completed by mid November 2018 to accommodate Professional Builder and Custom Builder Magazine’s photoshoot along with the final NAHB video taping and ScenaVR 3D Virtual Tour production. The home will be officially unveiled to the public during the NAHB International Builders’ Show 2019 in February.
Time-lapse Video of Construction
(2/21/2018 to 11/02/2018)
3 Goals of The New American Home 2019
Dan Coletti, president of Sun West, an award winning Las Vegas design build firm of luxury custom home says he went “outside the box” with many of the design aspects of The New American Home 2019.
“Design is always maturing,” he said, “and with the mixture of this home’s design, the products, the lot and its overall aura, I’m hoping that when people see the finished product, they truly enjoy it and say ‘wow, I can’t believe they could do that.’”
Those areas were among Coletti’s primary goals when he began the project, and he recently described how those aspects are blending to form one breathtaking show home:
Ultimate Views
I knew right away that the master bedroom, the great room, the kitchen had to take full advantage of the fantastic views off the back of the property. We focused on indoor-outdoor living spaces: the great room, bar area, kitchen, spa and master bedroom all flow seamlessly between the indoors and outdoors.
Unique Design
I’ve always been intrigued by single-sloped rooflines, and we integrated that into the initial concept. [The design] was well received by everyone, so we moved forward with it and I’m excited by how it’s taken shape.
Additionally, the home has some very unique garage spaces. The front walkway runs alongside a glass-enclosed garage – a prime location for the owners to display their favorite cars. Anyone who is a car fanatic is going to love that particular approach to this house.
Optimized Energy Efficiency
We aim to achieve a HERS rating of less than 50. Owens Corning, Western Window Systems and several other manufactures who have stepped forward with their best products are critical to helping us reach that energy goal.
