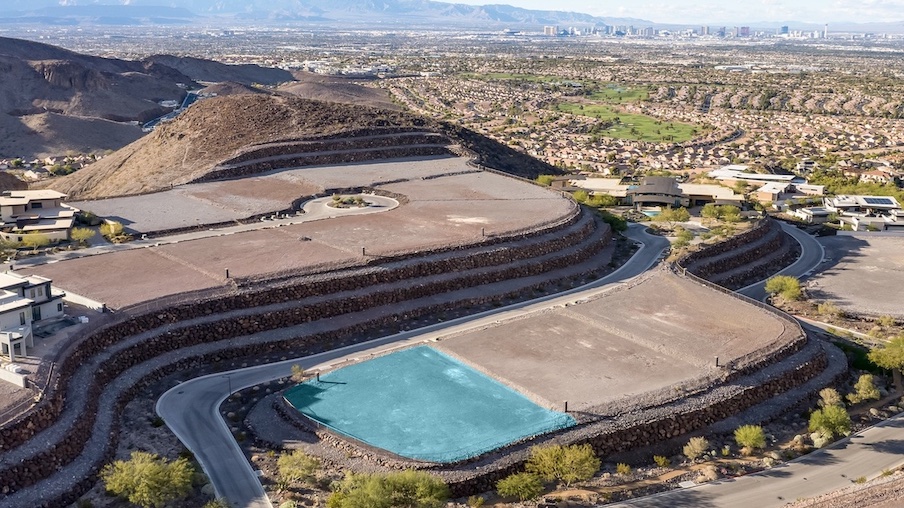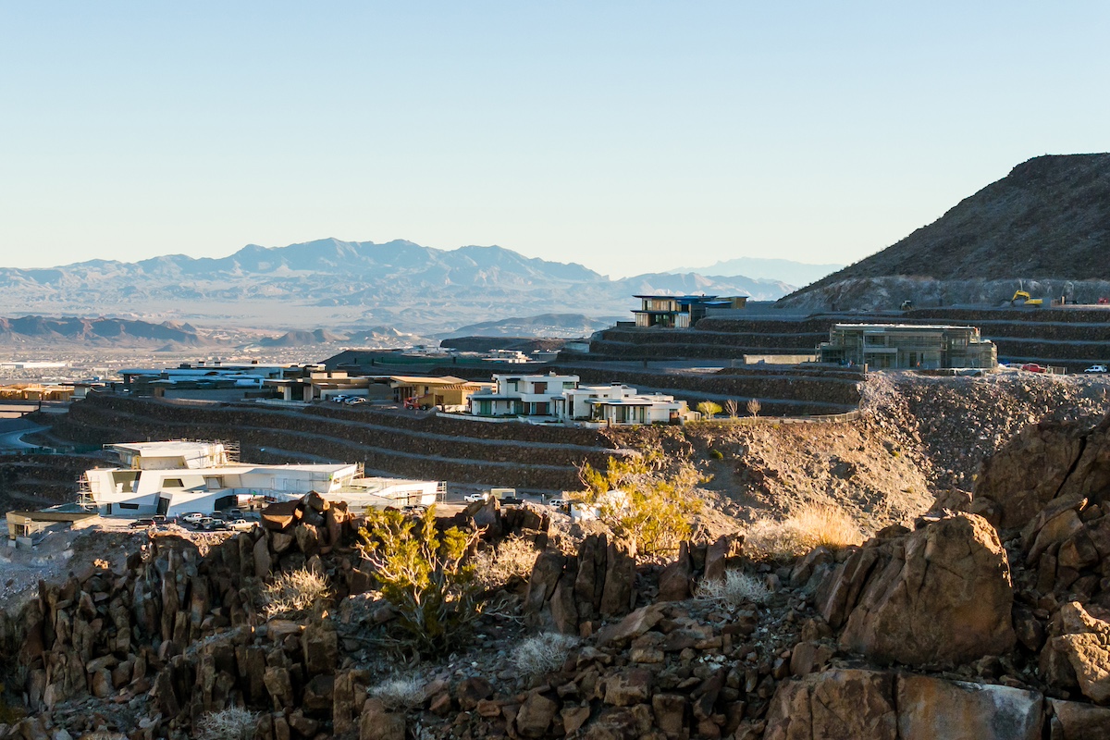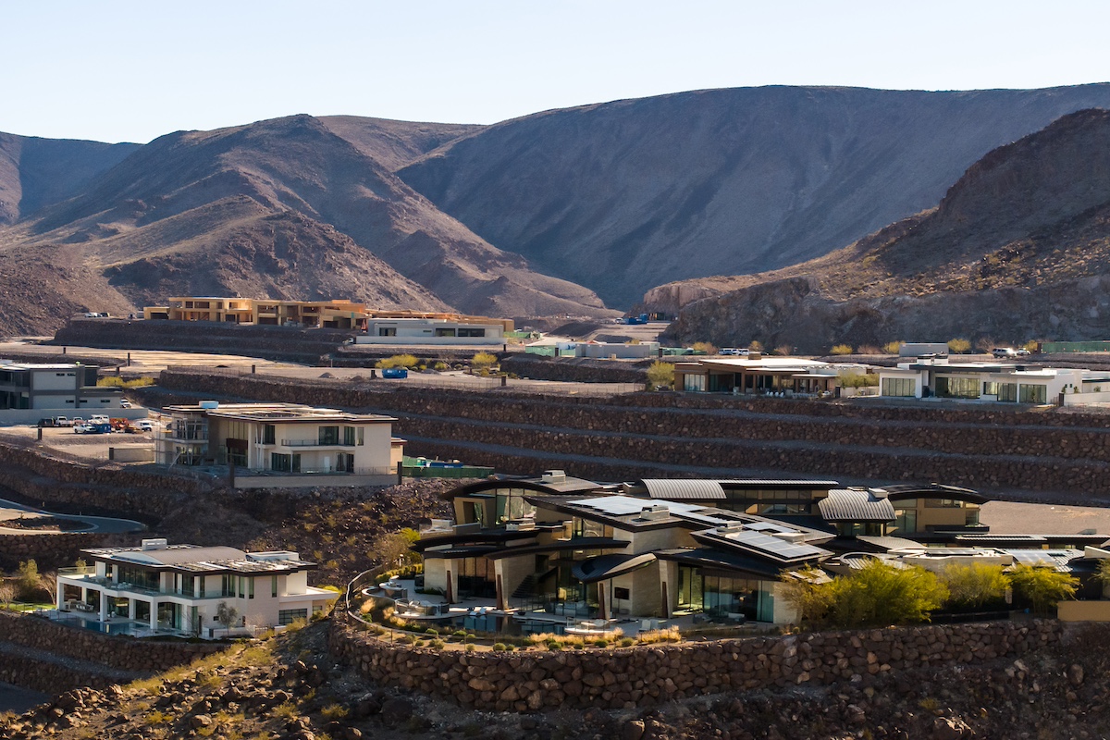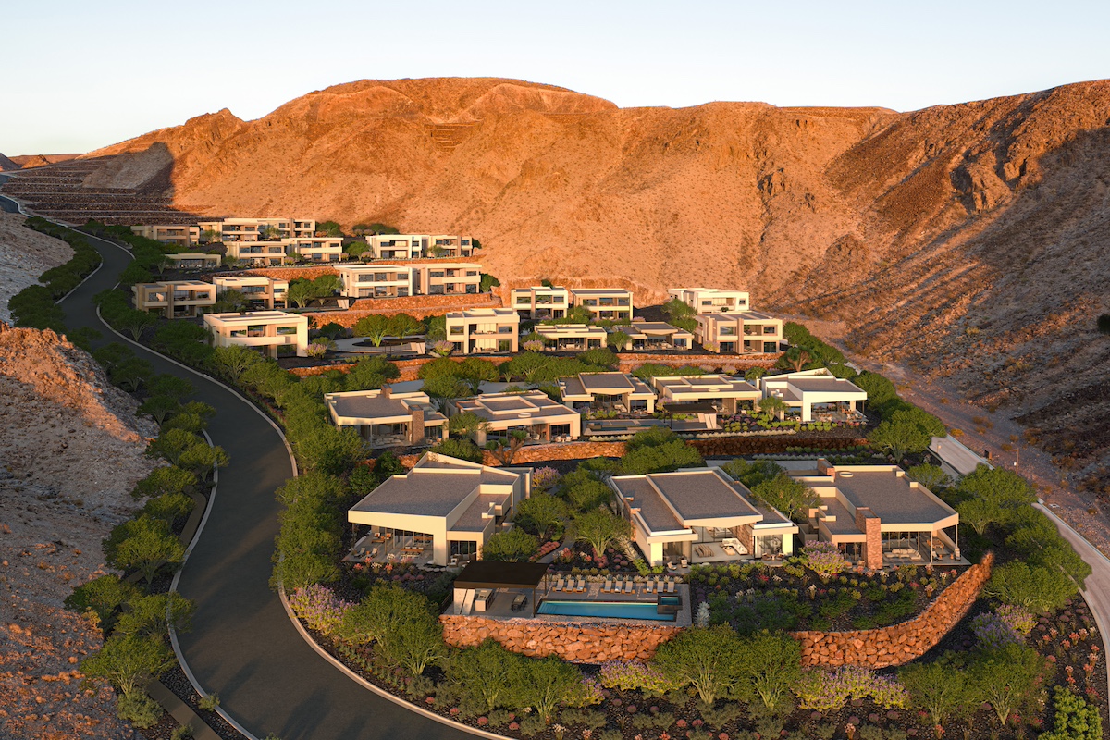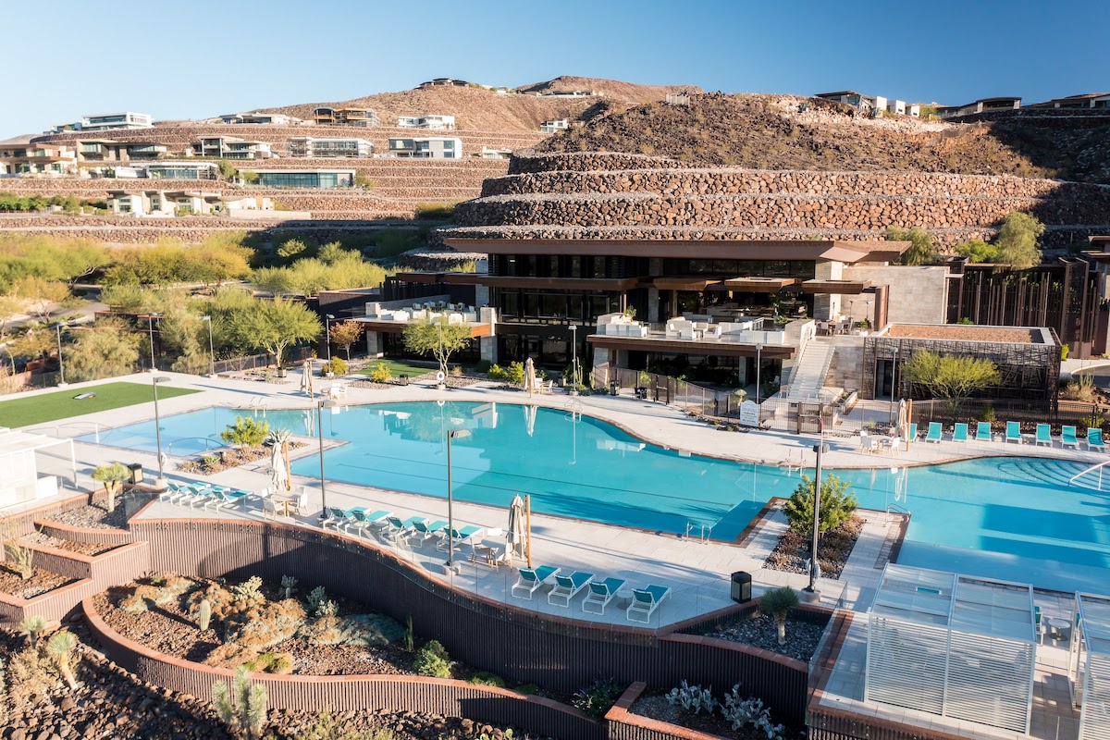When the International Builders’ Show descends on Las Vegas this month, all eyes will be on a new cutting-edge, high-tech luxury home in Ascaya.
Sun West Custom Homes built the 8,200-square-foot, one-story home on 9 Cloud Chaser in the exclusive Henderson hillside community with views of the Strip and Las Vegas valley that make it seem like it’s in the clouds. It’s listed for $6.49 million.
The 2019 New American Home will be showcased at the National Association of Home Builders International Builders’ Show Feb. 19-21. The association awarded Sun West the right to design and construct the home that shows off the latest in design trends, product innovations, smart-home technology and green building techniques.
The contemporary-style home with five bedrooms and five bathrooms features a vanishing-edge pool and indoor/outdoor fire features, a Jacuzzi and outdoor heating area. It is designed to achieve Emerald-level status — the highest rating of the National Green Building Standard.
“When I started designing the new American home for 2019, I knew that we wanted to be on the cutting edge of architecture,” Sun West owner Dan Coletti says. One of the prominent features of the home is a showroom garage for exotic cars on the right that doubles as an air-conditioned man cave with a pool table and study/office on the left.
“One of the features I love in this home is that you can be sitting in the study looking across your own private courtyard and seeing your own classic car in the garage across the way,” Coletti says. “I view classic cars like artwork.”
