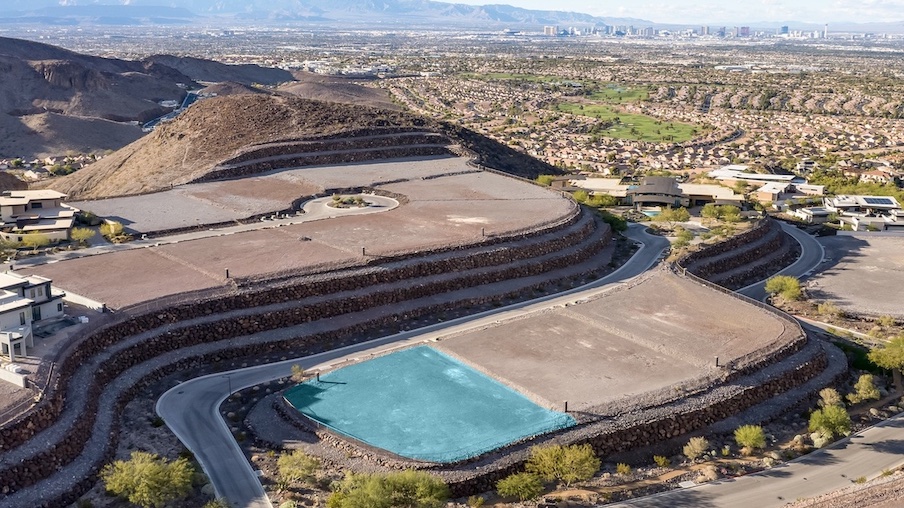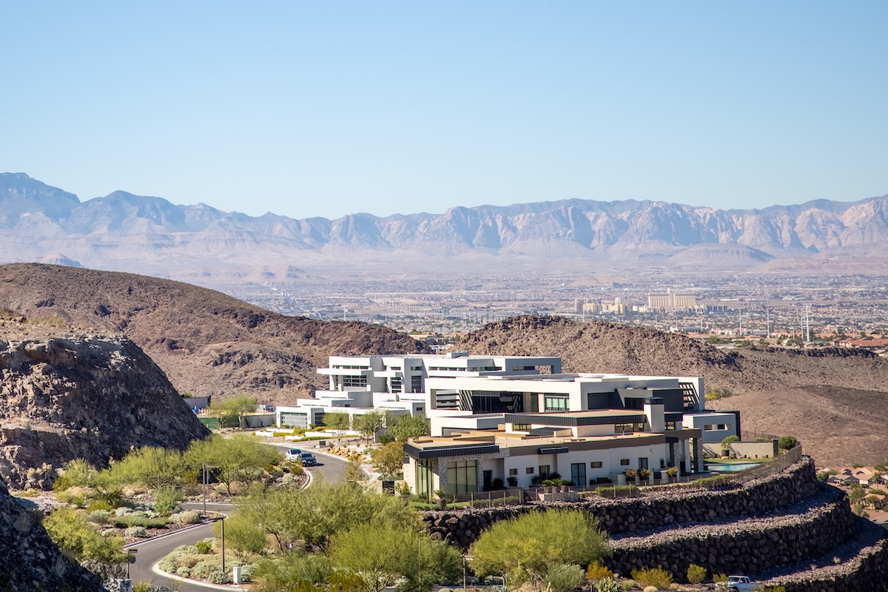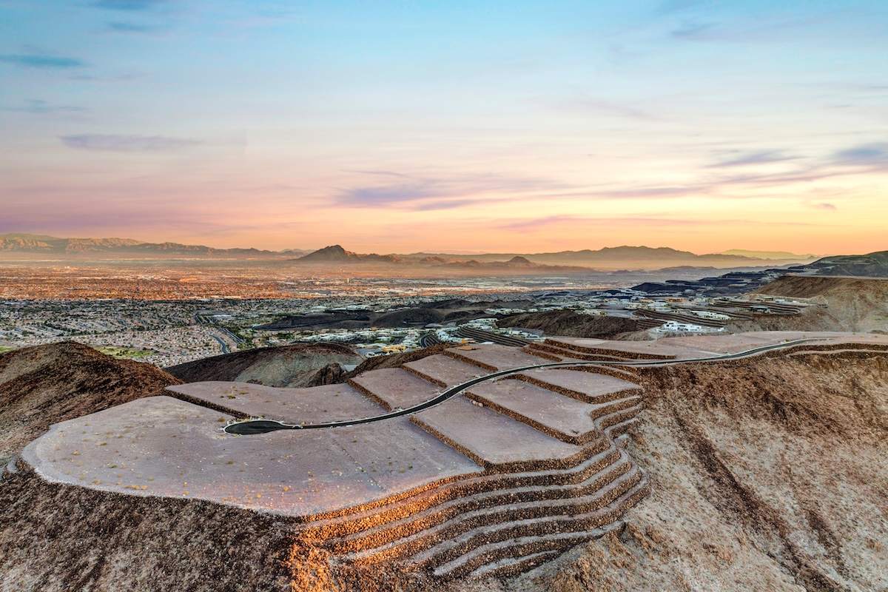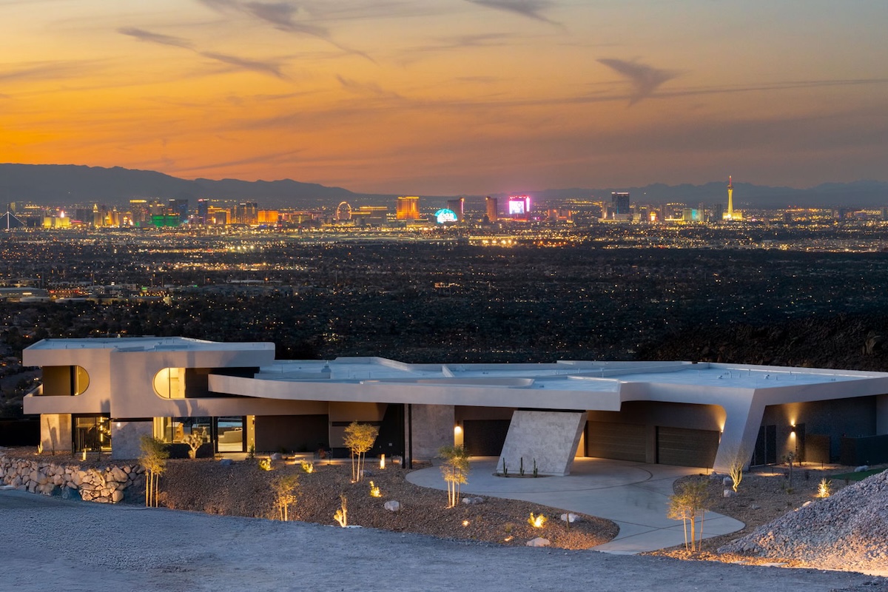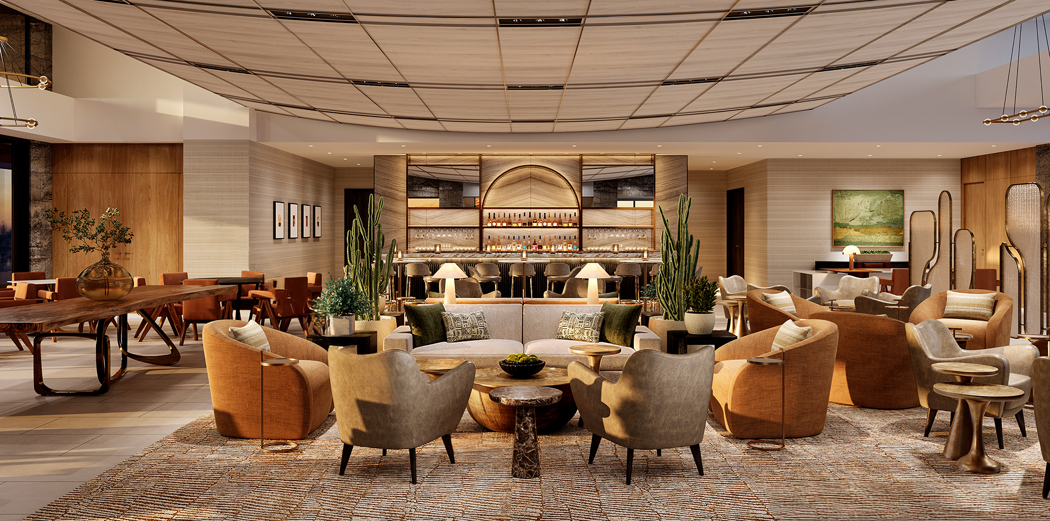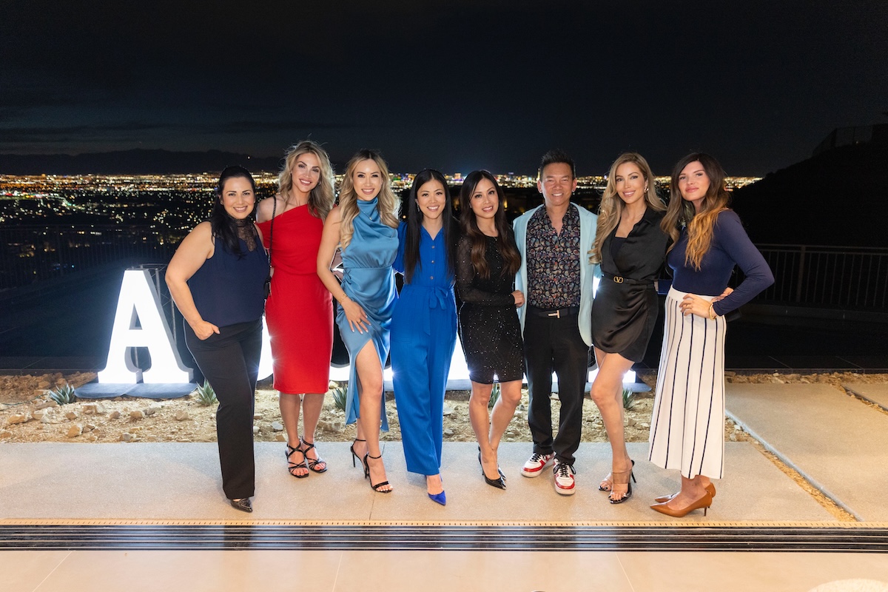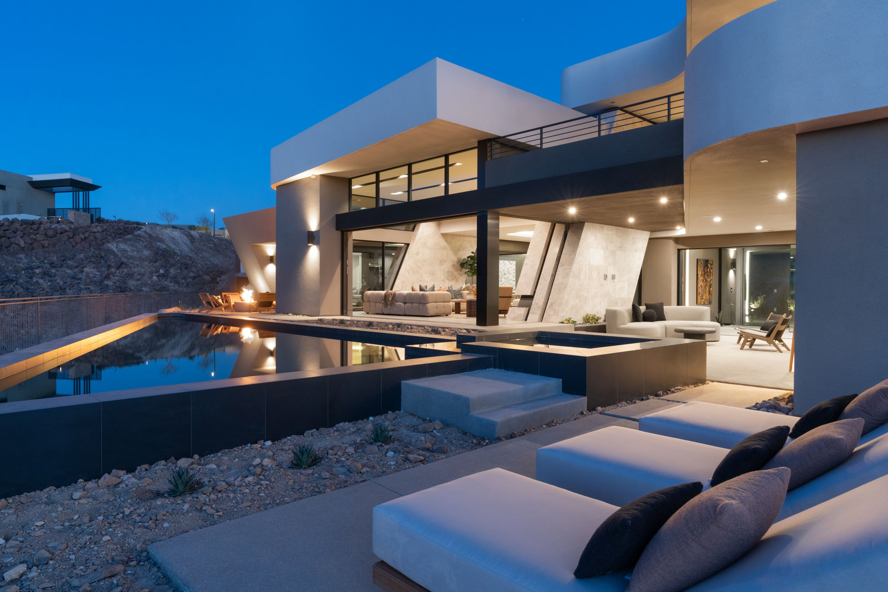ASCAYA, one of the country’s foremost collections of forward-thinking Desert Contemporary architecture, has completed its fifth Inspiration Home, located at 19 Sanctuary Peak Court. The extravagant 8,900 square foot residence was designed by John Sather of Swaback Partners architecture firm and built by Las Vegas-based Bryan Construction.
The home is Sather’s third project at ASCAYA. A former student of the Frank Lloyd Wright School of Architecture, Sather and his team have worked intimately with ASCAYA from the community’s beginning. In addition to his role with now two of the community’s Inspiration Homes, he served as Lead Architect for its $25 million clubhouse, as well as the community’s sales pavilion.
The two story residence includes four bedrooms and four and a half baths. Its first floor incorporates an expansive living room, four-car garage, communal kitchen, large bonus and hobby spaces and a luxurious owners suite. The second floor houses three spacious secondary bedrooms and showcases a grand staircase from the entry. The home’s second floor is further revealed by a unique glass bridge that expands across the main living area.
The residence is complemented by a ‘responsive’ approach to the area’s major climatic themes, seamlessly incorporating nearby natural beauty into its aesthetics. Its landscaping features both arranged and organic expanses of low-water consuming plants. The exterior also includes a large private courtyard, complete with outdoor windows to better appreciate the desert and surrounding McCollough mountain range.
“The design is really all about the responsiveness to the desert,” said Sather. “The form we have in the home is one of a kind. It’s not trying to emulate forms of the past, but utilizing a lot of what is known about great desert architecture of the past. The orientation of the building, the use of closed courtyard form, great ventilation and big broad overhangs are all elements of good architecture design mixed with good desert design,” he said.
The facade is complemented by massive overhangs on the exterior of the estate, which, when combined with the home’s specific positioning in regard to the surrounding area, draws natural light and shadows directly into the home. A palette of light Texas limestone combined with darker metal materials tie it all together, regulating both the temperature and aesthetics that result.
“As an architect thinks about contemporary desert forms, which is the philosophy of all of ASCAYA, you begin to just look at the materials and ask yourself if this palette, when put together, feels like a home,” said Sather. “I feel at rest, at peace, surrounded by these materials.”
ASCAYA’s Inspiration Homes collection was conceived to provide future residents with a hands-on example of architectural potential in the picturesque community. ASCAYA completed its first Inspiration Home in early 2017, and its developer has invested more than $40 million designing and building them.
Sather and Swaback Partners are known throughout the global architecture industry for their genuine approach toward incorporating homes into deserts, and vice versa. The firm is known for several other unique luxury lifestyle projects as well, including the BIGHORN Golf Community in Palm Desert, Calif., the Martis Camp community in Truckee, Calif., and the Arizona Biltmore Estates community in Phoenix.
The estate at 19 Sanctuary Peak Court is available for purchase. Represented by The Ivan Sher Group, Berkshire Hathaway HomeServices Nevada Properties, it is currently listed for $7.95 million.
