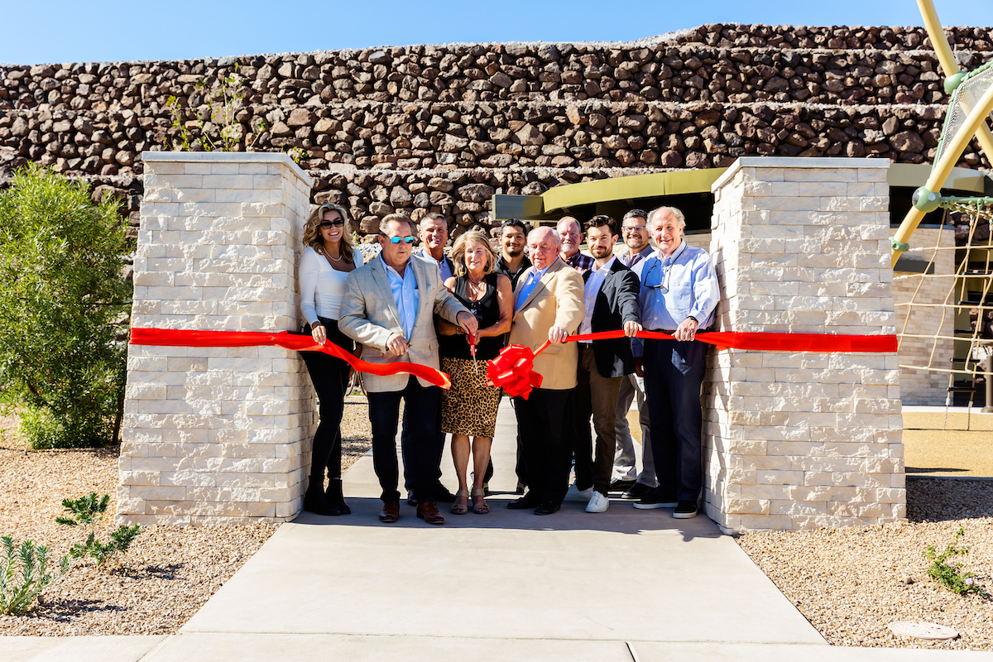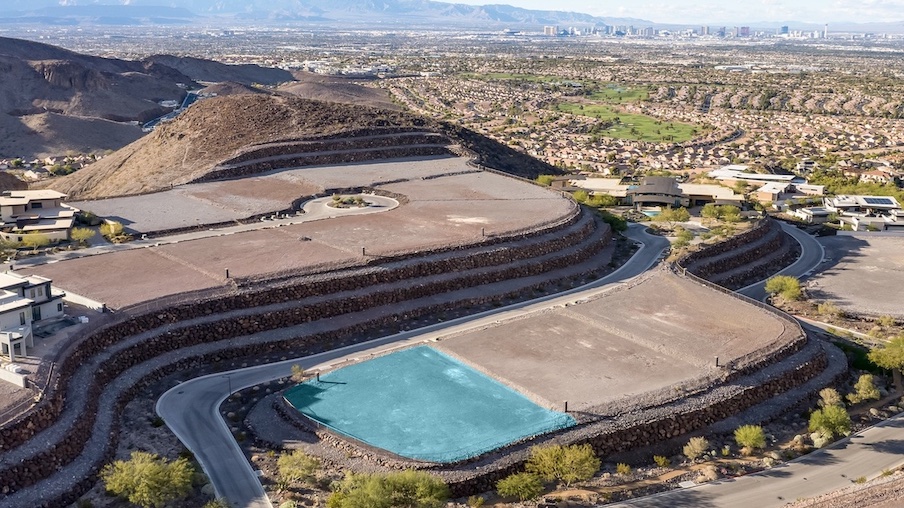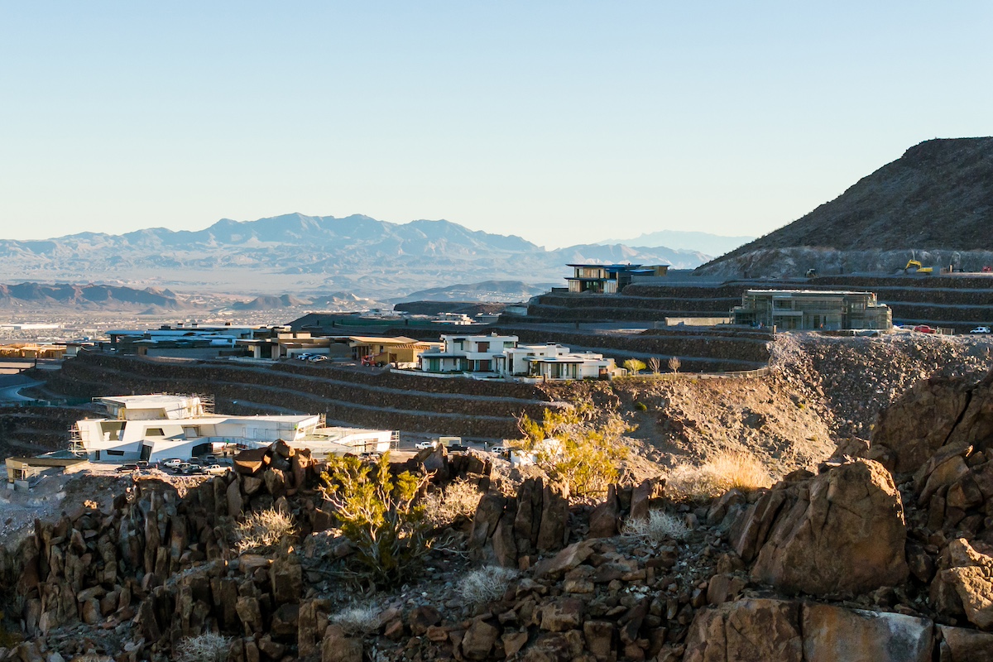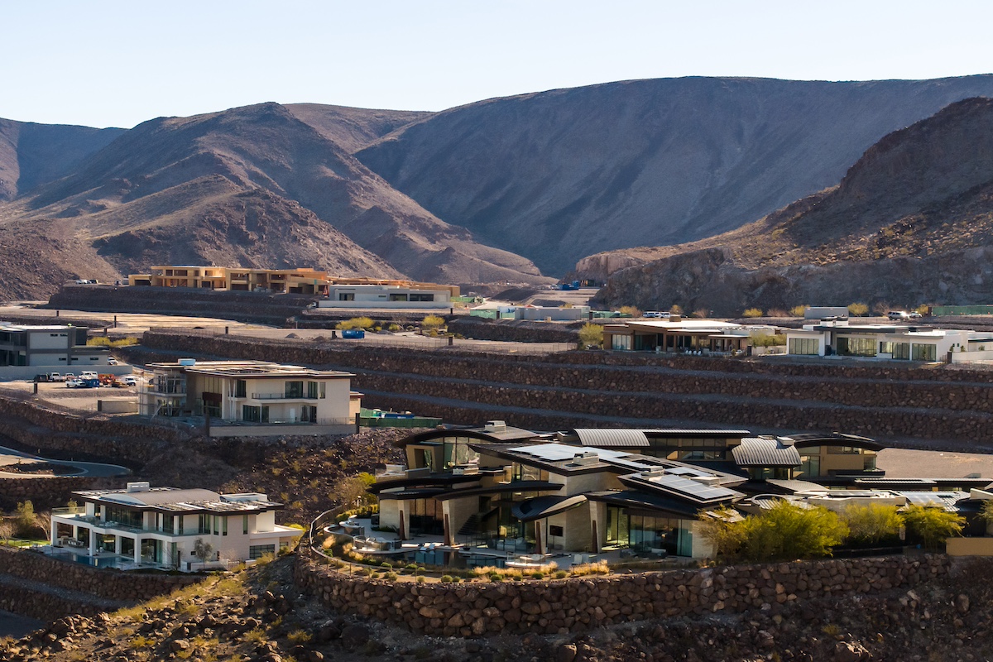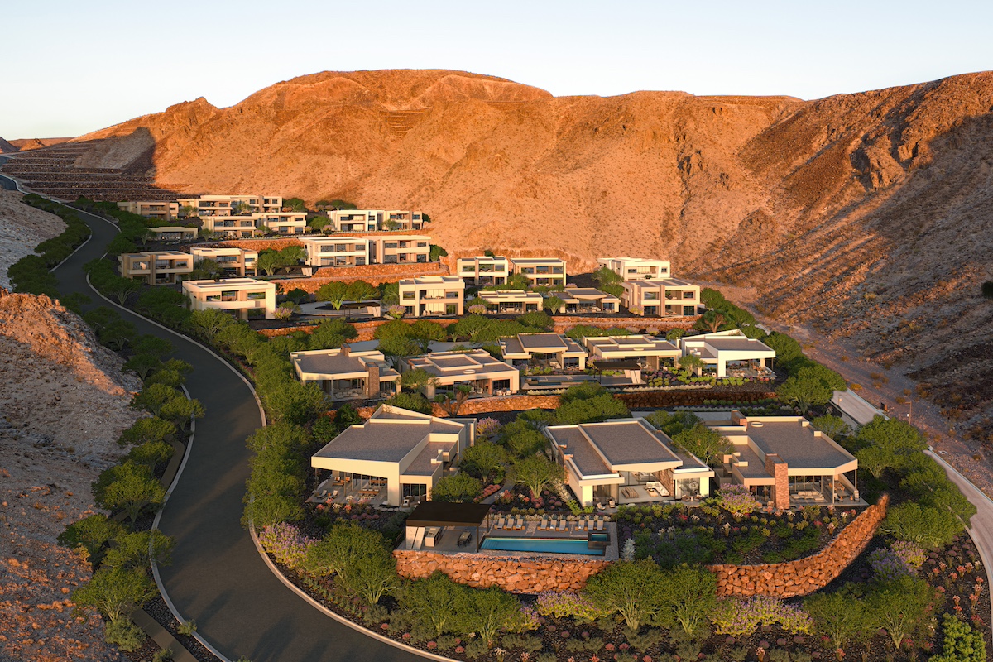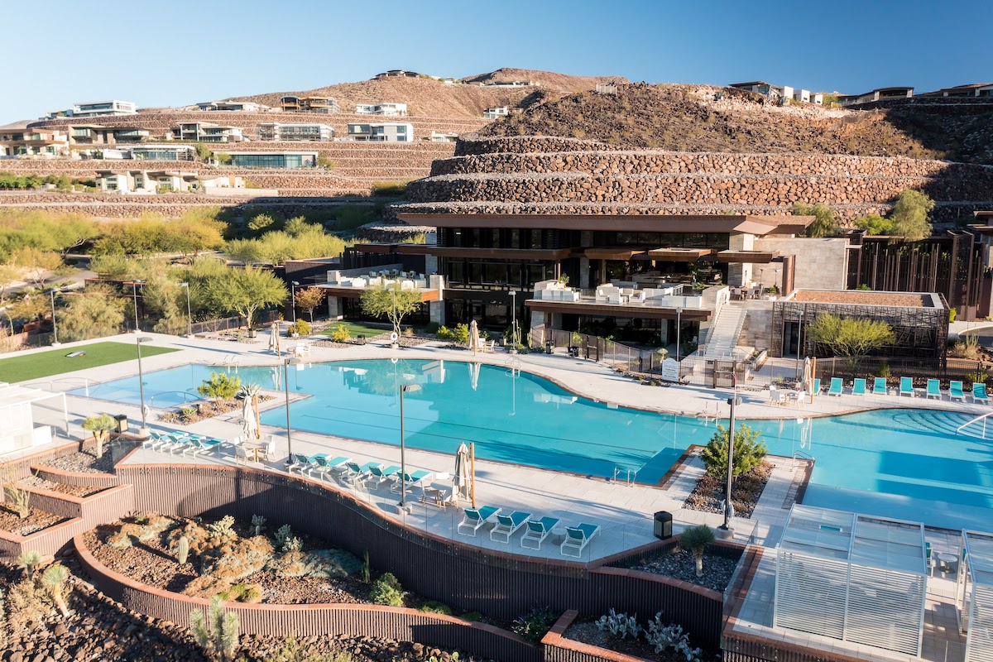Ascaya’s brand-new Family Park, exclusive to homeowners, is now open for play! On Wednesday, October 19, Las Vegas and Henderson dignitaries gathered at the two-acre, state-of-the-art park for an opening ceremony and ribbon cutting, followed by remarks from the honorable Mayor Debra March. That evening, Ascaya homeowners enjoyed a vibrant Picnic in the Park with refreshments and charcuterie courtesy of Ascaya’s talented team, plus the first chance to take advantage of the community’s newest amenity. The opening ceremony included a dedication to Darren Bench, the civil engineer for Ascaya who passed away 4 years ago and was instrumental in bringing Ascaya to life from early on.
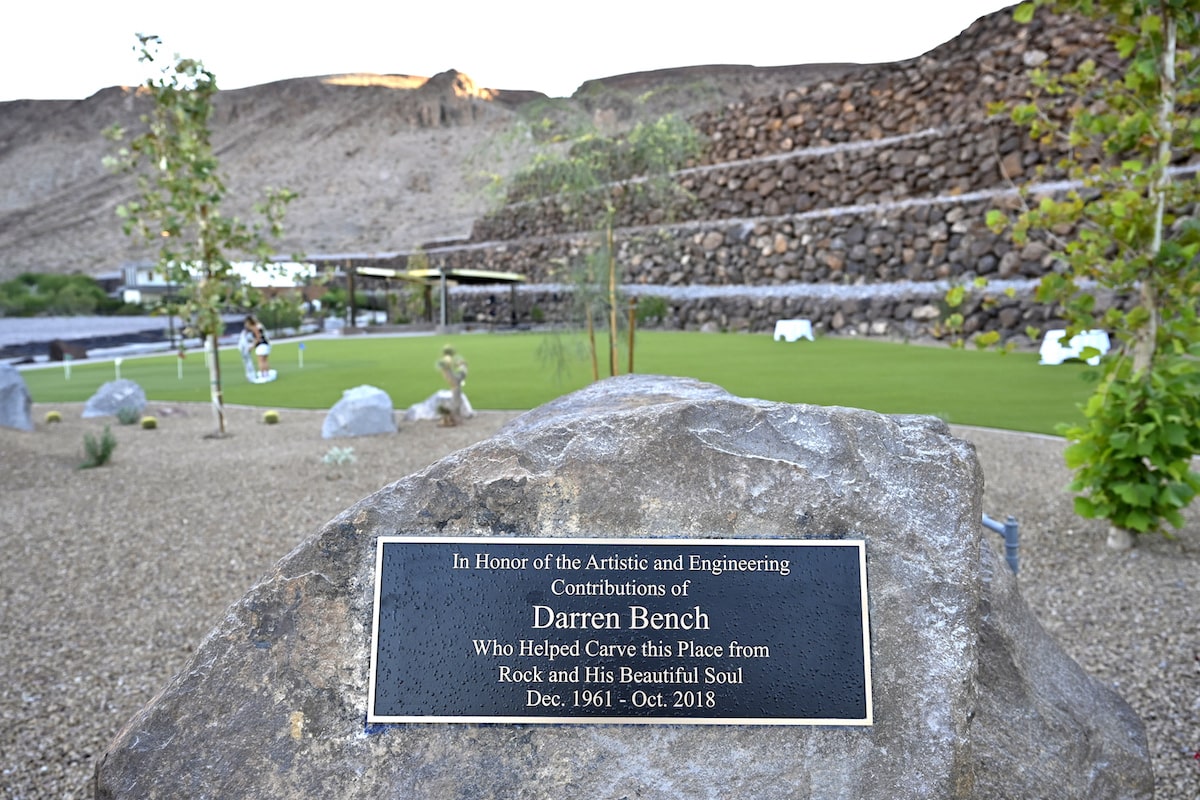
The Family Park was designed by Swaback Architects + Planners, an architecture firm known for its innovative design solutions, technologies, and ideas to better create communities and built environments, which also brought to life Ascaya’s $25 million Clubhouse, along with multiple homes. The $5 million, two-acre Family Park is centrally located within the Ascaya community and designed to be an architectural extension of the neighboring homes.
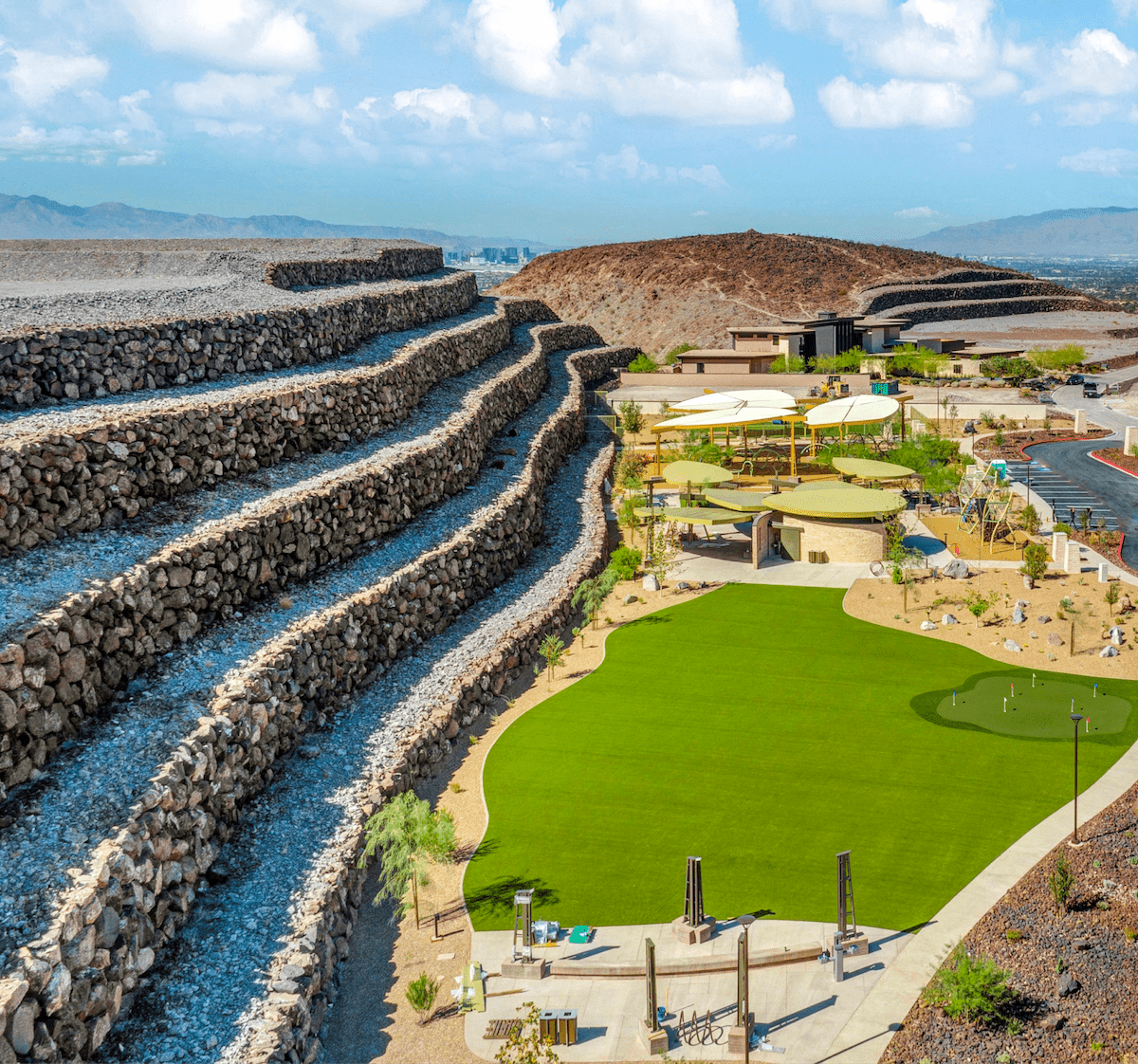
“The Family Park at Ascaya is a jewel box of activity for all ages and abilities – open playfields, dog play area, highly unique play structures, highly creative shade structure architecture, extraordinary landscaping, and water play elements,” said John E. Sather, managing partner at Swaback Architects + Planners.
Married to the massive rockery walls, which provide a sense of shelter and serve as a backdrop to the park’s stunning Valley views, Ascaya’s Family Park fuses traditional playground elements with innovative creations. With an array of distinctive architecture and uses, the Ascaya Family Park features a splash pad; desert garden; an abundance of green space with lawn games, a putting green, picnic tables and grills; architectural shade structures; Gila Monster sculpture that seamlessly blends with Ascaya’s modern desert backdrop; pets will also have the opportunity to enjoy the new amenity with their very own dog park, toys included; and restrooms and parking. The park’s desert tones color palette embraces the natural surroundings, connecting it to the landscape. Ascaya’s Family Park is truly a green gathering space like no other.
“We’re excited to continue our partnership with Swaback on this novel new amenity for our community,” said Sam Brown, Ascaya’s Director of Real Estate. “Our idea for the Family Park was to make it a gathering spot for the community, to create green space, to have an extension of one’s home and create a recreational space that is consistent with Ascaya’s elevated desert contemporary aesthetic. One of my favorite features is how the petalforms of the shade structures are an artistic gesture that bridges architectural beauty of the highest degree with a key function of an outdoor amenity in this climate .”
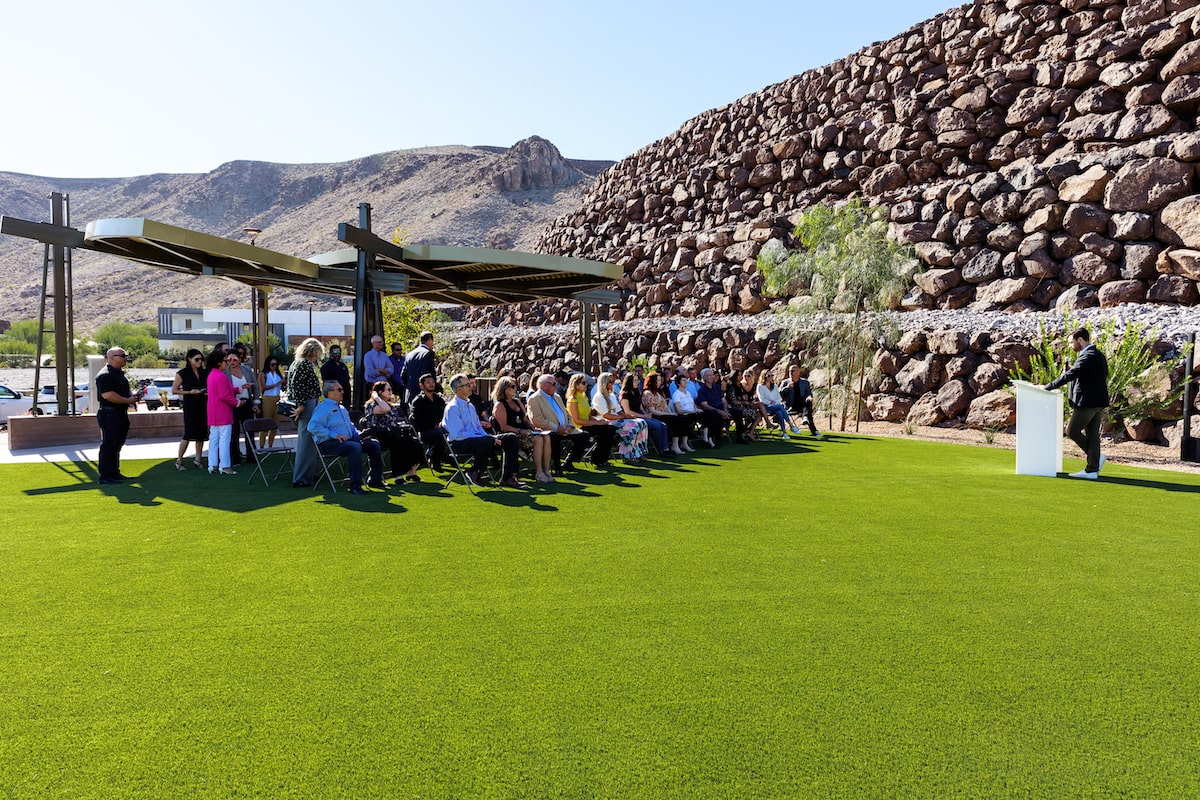
Sather adds: “The Park at Ascaya is a park like no other. Small and intimate, yet fun and engaging. It is a place of interesting architecture and surprises as it is explored. It is a place where children’s hearts will beat faster due to the excitement of exploring the play structures. A place for family and friends, young and old. An exercise and playing oasis.”
Learn more about the Family Park at Ascaya here. To arrange a private in-person tour of the community, contact us at 702.978.5800 or [email protected].
