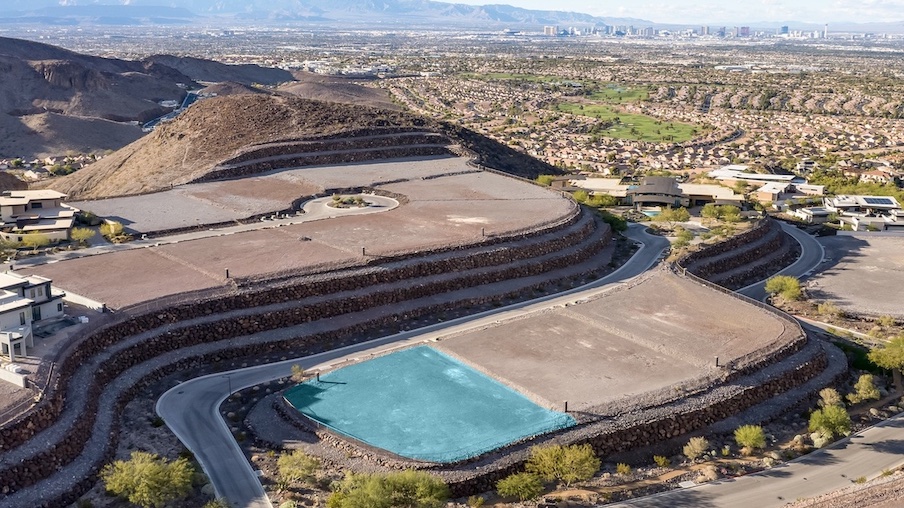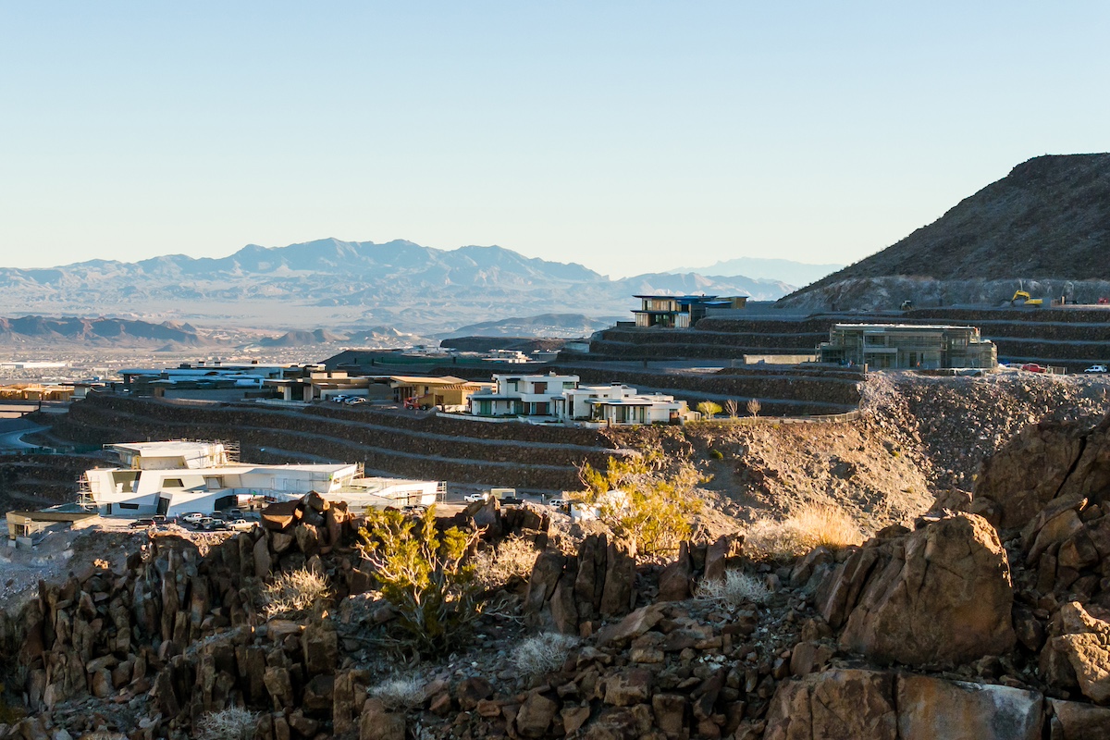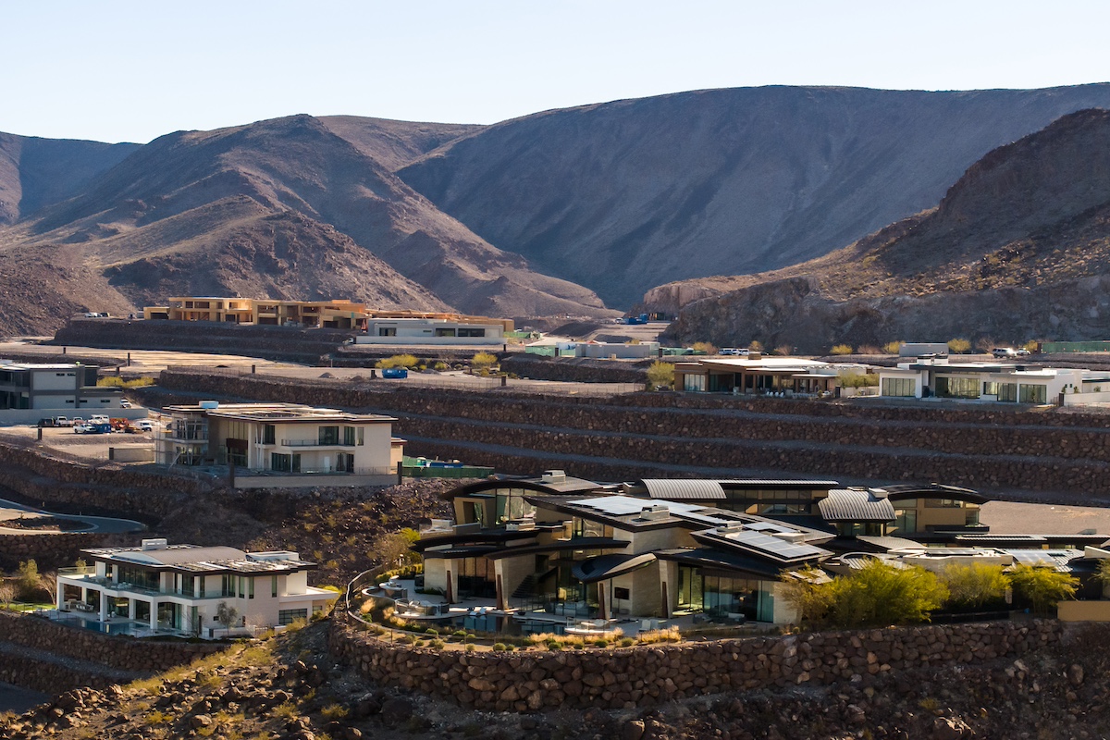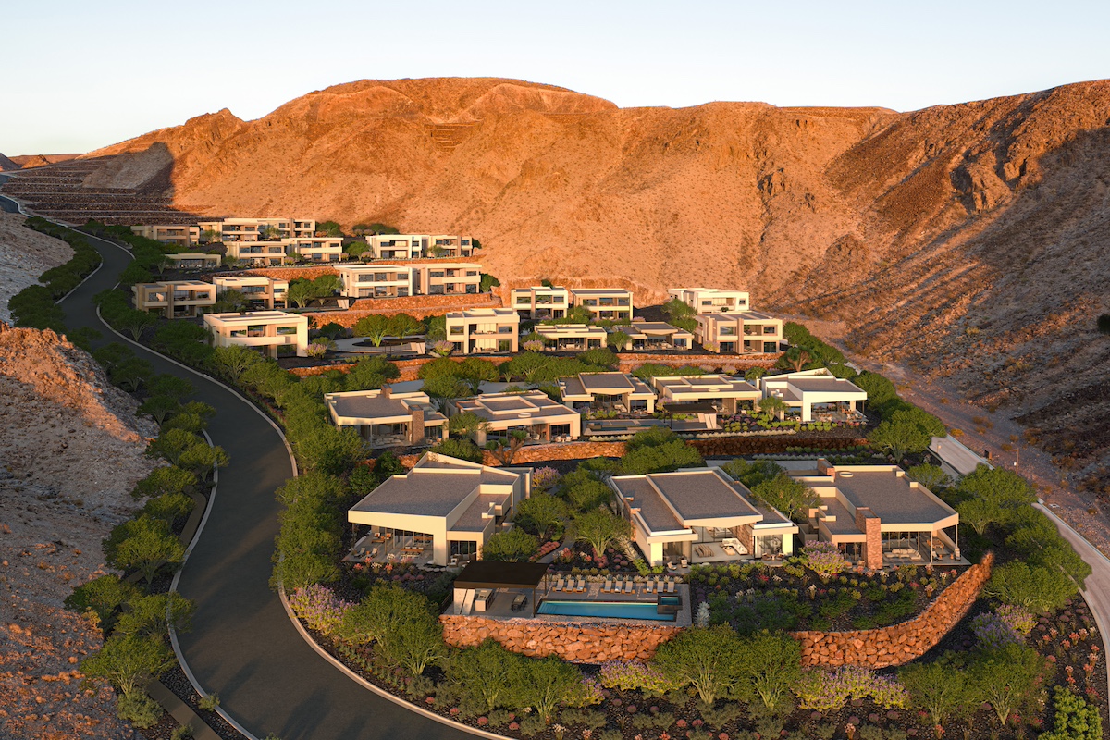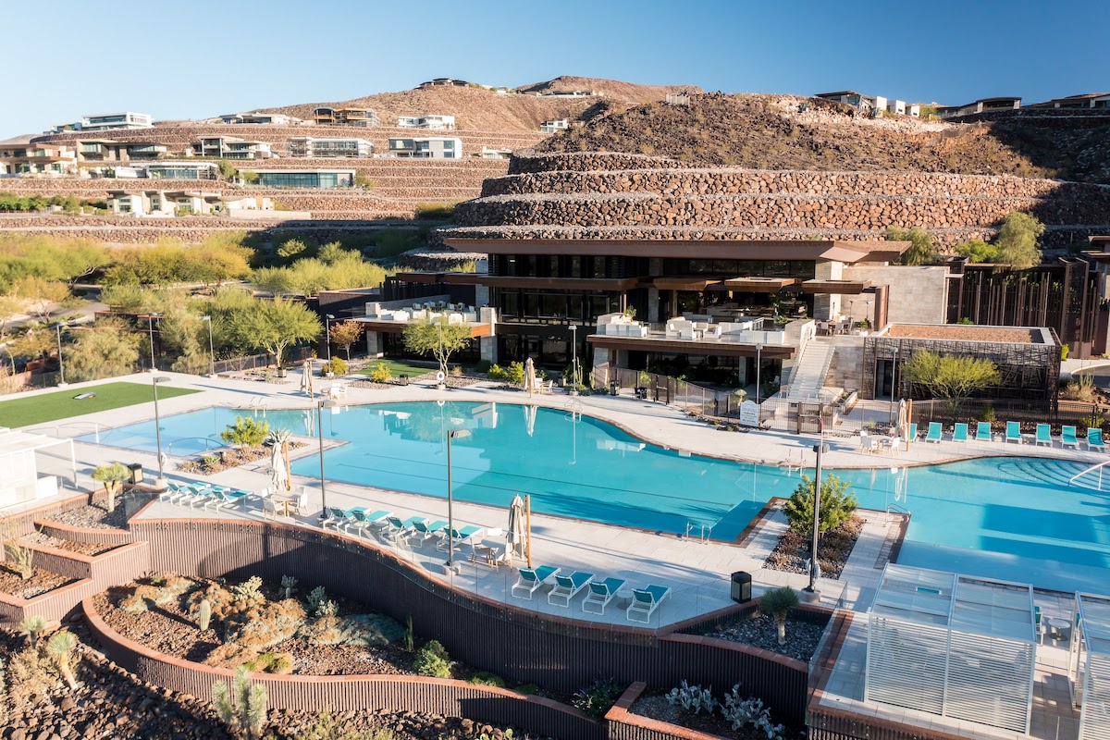ASCAYA, the exclusive residential development set in the foothills of Southern Nevada’s Black Mountain range, is celebrating the completion of its highly anticipated inspiration home by Marmol Radziner. The 7,555-square-foot home includes four bedrooms, four baths, an office, and a media room. Based in Los Angeles with an office in San Francisco, the design-build firm is known for its site-specific high-end residential designs, in which building and site become an expression of a singular vision.
“The opening of this inspiration home is yet another milestone at ASCAYA, and one of several we are celebrating this year,” said Darin Marques, ASCAYA sales manager. “Our first three private residences were completed in December 2016 and January 2017, and our $25 million clubhouse opened this summer. Our vision for the community is becoming a reality, and we look forward to continued growth this year.”
Six of the country’s leading architects were commissioned to design one-of-a-kind homes to showcase to prospective buyers the unique sites available at ASCAYA. In an exercise of collective creativity, each home introduces a different interpretation of contemporary design. Three additional inspiration homes are currently under construction, with the final home scheduled to start construction in early 2018.
ASCAYA beckons with mesmerizing and well-appointed custom homes designed to fit seamlessly into the landscape. A tranquil refuge from Las Vegas’ energetic pace, Marmol Radziner’s design sits on a nearly half-acre site with sweeping views of the city and the surrounding mountain ranges. The house will be offered on the market for $7.7 million and is currently available for private showings.
“We designed this two-story home to be somewhat private on the street-facing side and completely open in the back to maximize the views toward Las Vegas and the mountains to the northwest,” said Ron Radziner, FAIA, Design Principal of Marmol Radziner. “With floor-to-ceiling sliding glass in the great room, office, and media room, the transition from the indoors to the outdoors is seamless.”
A green roof on the street-facing side of the residence frames the entry, tucked away off of a parking court. This first-floor east wing includes the three-car garage, pantry, laundry, and a media room. The centrally-located double-height great room comprises the living area, dining area, kitchen, and bar. The office, gym, powder room, and guest suite are located in the west wing. The interior and exterior fireplaces and outdoor barbecue connect the interior to the exterior pool deck. On the second floor, a bridge overlooking the great room and front entry below connects a den and master bedroom suite in the east wing to two secondary bedrooms and in the west wing.
Marmol Radziner chose warm and rustic material and color palettes that connect the home to its desert environment. The materials selected for the home – bronze anodized aluminum panels, vertical grain western red cedar, and local natural stone – wrap from interior to exterior.
“On the ground floor, a warm gray concrete topping slab extends from the interior to the exterior,” said Radziner. “The bedrooms have oak flooring, and the baths have stone walls and flooring: white quartzite with radiant heating in the master bath and large-format porcelain tile in the secondary baths.” Marmol Radziner’s ASCAYA home includes luxury appliances, accessories, and fixtures throughout. The residence includes a swimming pool and an integrated HVAC and a customizable lighting system.
The low-water-use, drought-resistant landscape, also designed by Marmol Radziner, is made up of largely native desert species. Trees were placed to highlight architectural features and connect the greenery to the interior spaces. The architecture and landscape provide protection from the elements, to create usable outdoor spaces despite the extreme desert climate.
In 2009, Marmol Radziner completed the award-winning Arrowhead prefab residence in Las Vegas, which features a privately commissioned Skyspace by artist James Turrell.
ASCAYA
Nestled into the desert landscape, ASCAYA is a collection of 313 estate plots that will boast Southern Nevada’s most coveted and opulent housing development. ASCAYA is located nine miles south of the Las Vegas Strip on the McCullough Range in Henderson, Nevada. It rises nearly 1,000 feet above the Las Vegas Valley and features breathtaking views of the city and surrounding mountains. Follow Ascaya on Facebook, Twitter and Instagram for the latest news and updates.
Marmol Radziner
Established in 1989, Marmol Radziner is an award-winning California-based architecture and construction design-build firm that integrates architectural design with a full range of construction services, including architectural design, programming, master planning, historic restoration, landscape design, interior design and furniture design. Architectural projects range from high-end residential architecture for clients such as Tom Ford, Larry Gagosian, Anthony Kiedis, Steven Meisel, and Demi Moore, to community-related civic buildings, as well as award-winning historic restorations such as Richard Neutra’s Kaufmann House in Palm Springs and Kronish House in Beverly Hills.
