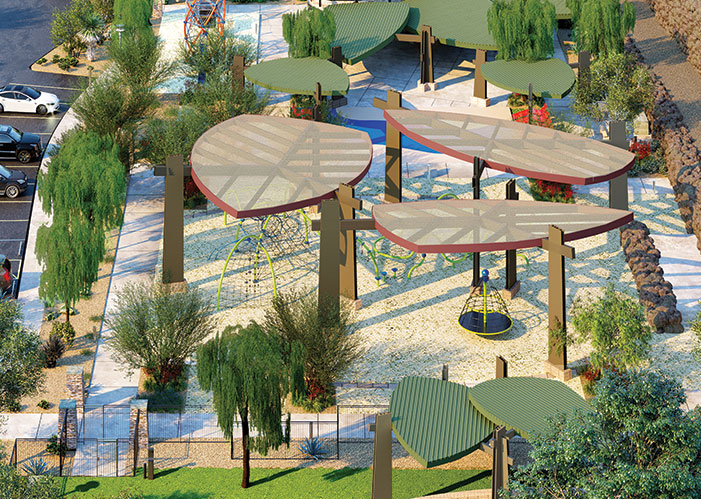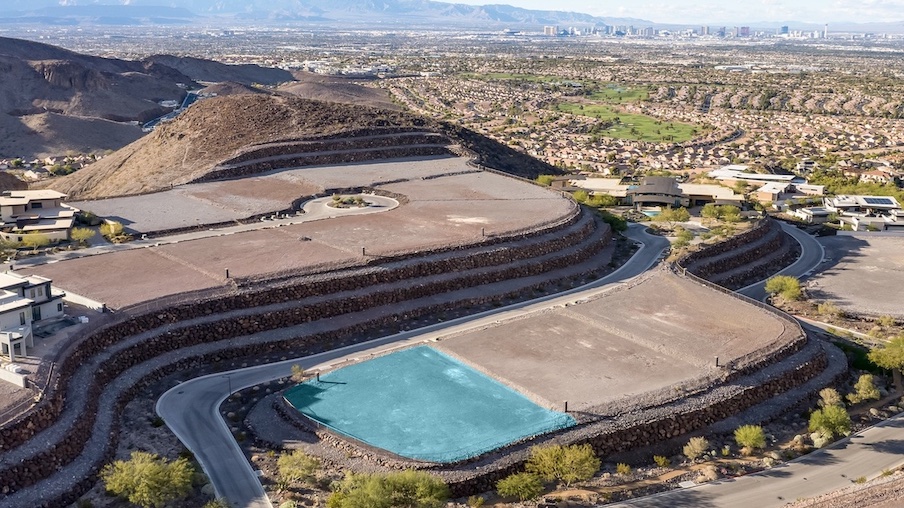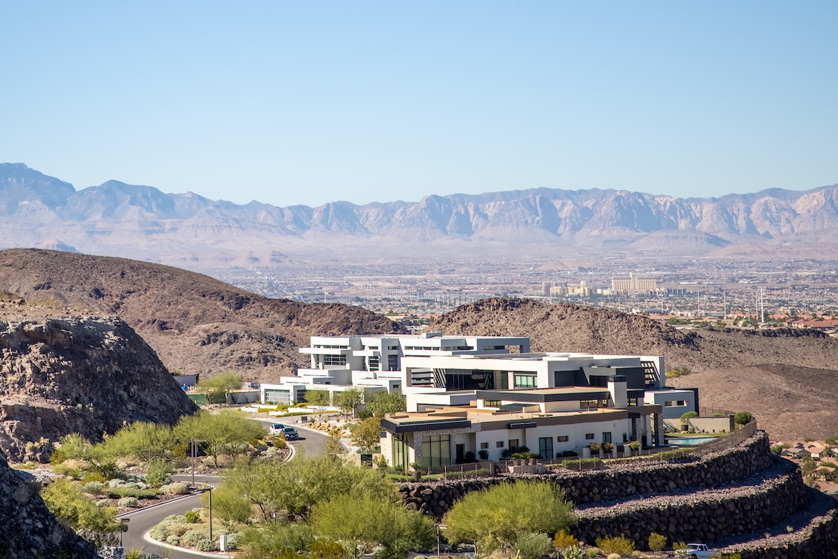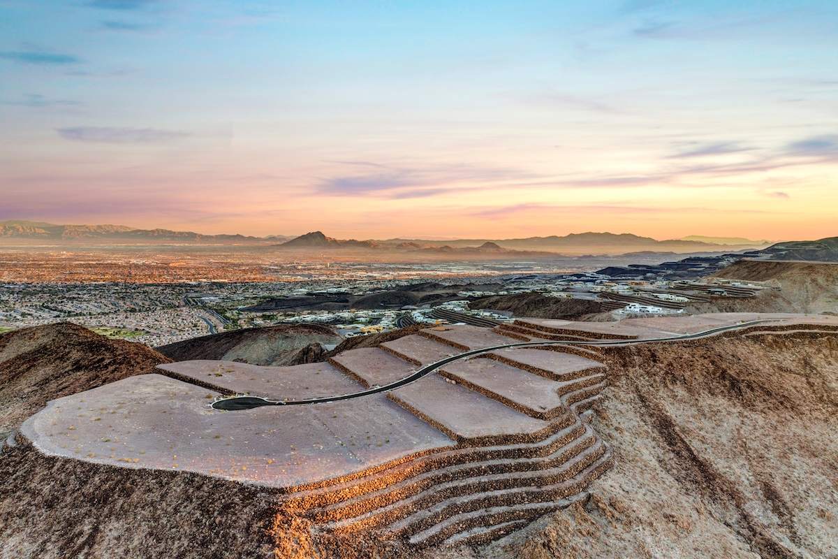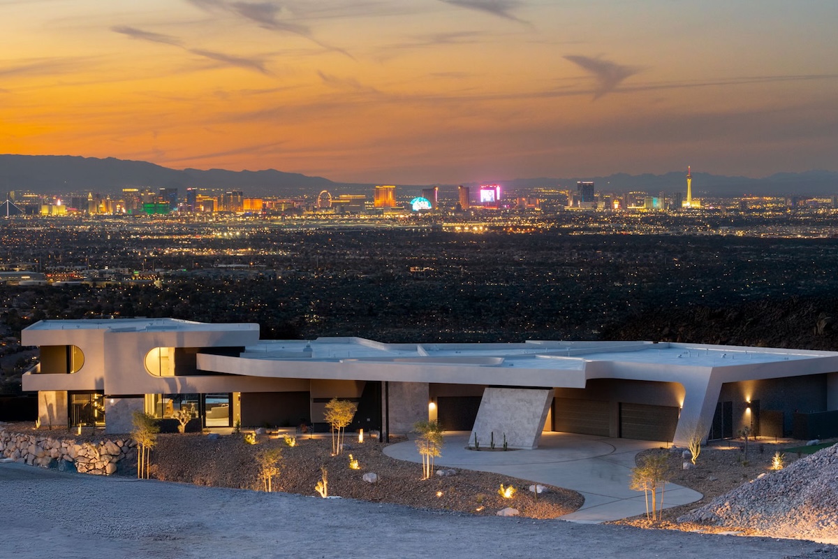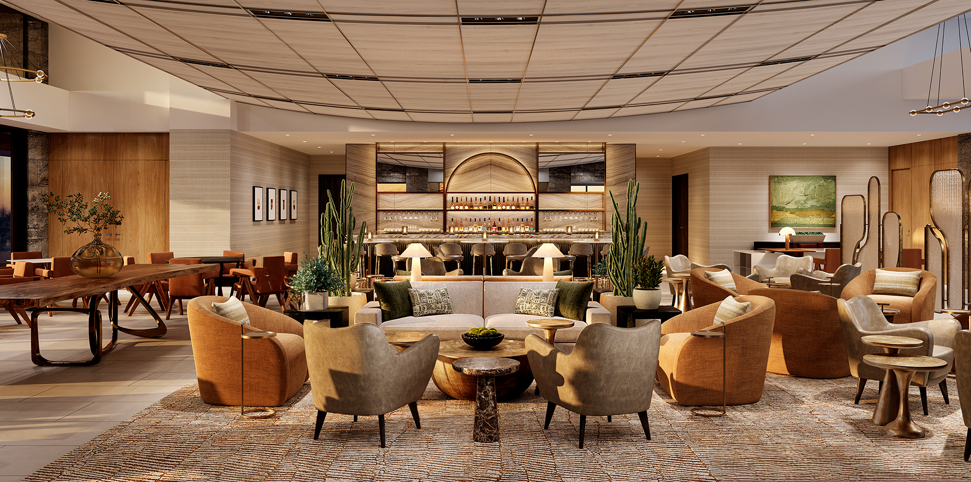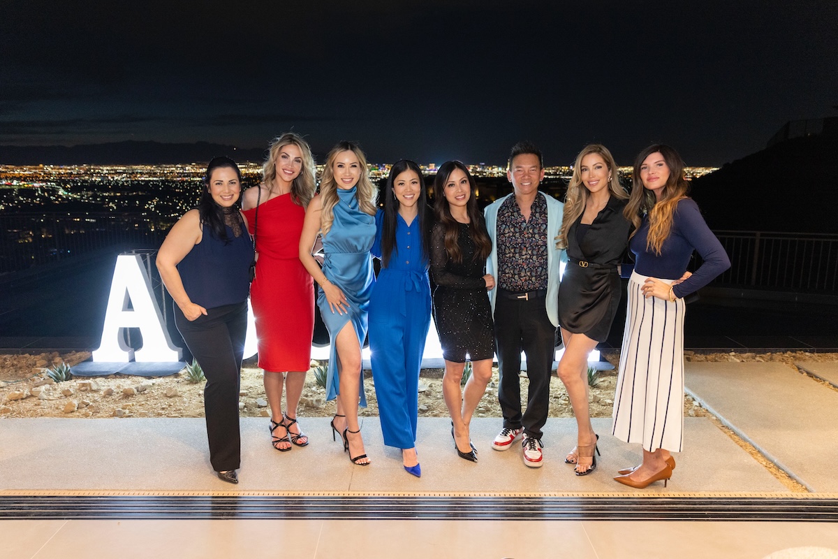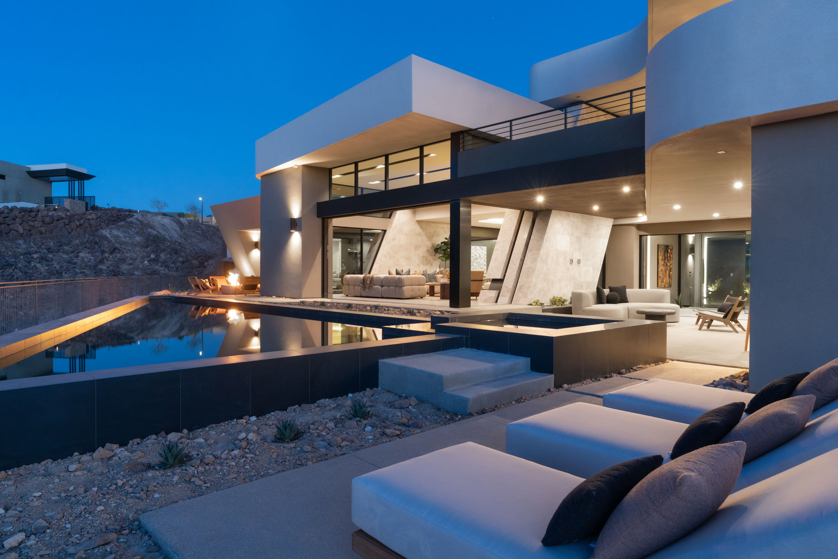Construction has begun on the Family Park, the latest in a long list of community amenities at Ascaya. Tucked away as a scenic oasis for private use by Ascaya residents, the Family Park will be a gathering spot and green space that invites residents of all ages to enjoy a host of outdoor activities.
Set to open Q4-2022, the approximate 2-acre Family Park will feature architectural appointments that blend in seamlessly with the landscape and make the most of the community’s scenery.
Every detail of the park has been thoughtfully planned to encourage recreation and foster connectivity among residents. Designed in part to inspire Ascaya’s youngest residents, the park will offer a number of kid-friendly features including a treehouse play structure, a splash pad, a Gila monster climbing structure and several bighorn sheep sculptures – inspired by the resident sheep that roam Ascaya’s ridgelines.
The park will also feature a dog park, a green space complete with lawn games, picnic tables and grills, a desert garden, shade structures, restrooms and ample parking for residents.
The Family Park was designed by Swaback Architects + Planners, the award-winning architectural firm based in Scottsdale, Arizona. Known for their diverse portfolio of award-winning projects, Swaback designed the $25 million Ascaya Clubhouse, the vibrant social hub of life here.
“We’re excited to reunite and partner with Swaback on this novel new amenity for our community,” said Sam Brown, Ascaya’s Director of Real Estate. “Our idea for the Family Park was to make this a gathering spot for the community, to create green space, to have an extension of one’s home and create a recreational space that was consistent with Ascaya’s elevated desert contemporary aesthetic.”
To learn more about the Family Park or current real estate opportunities, contact us today.
