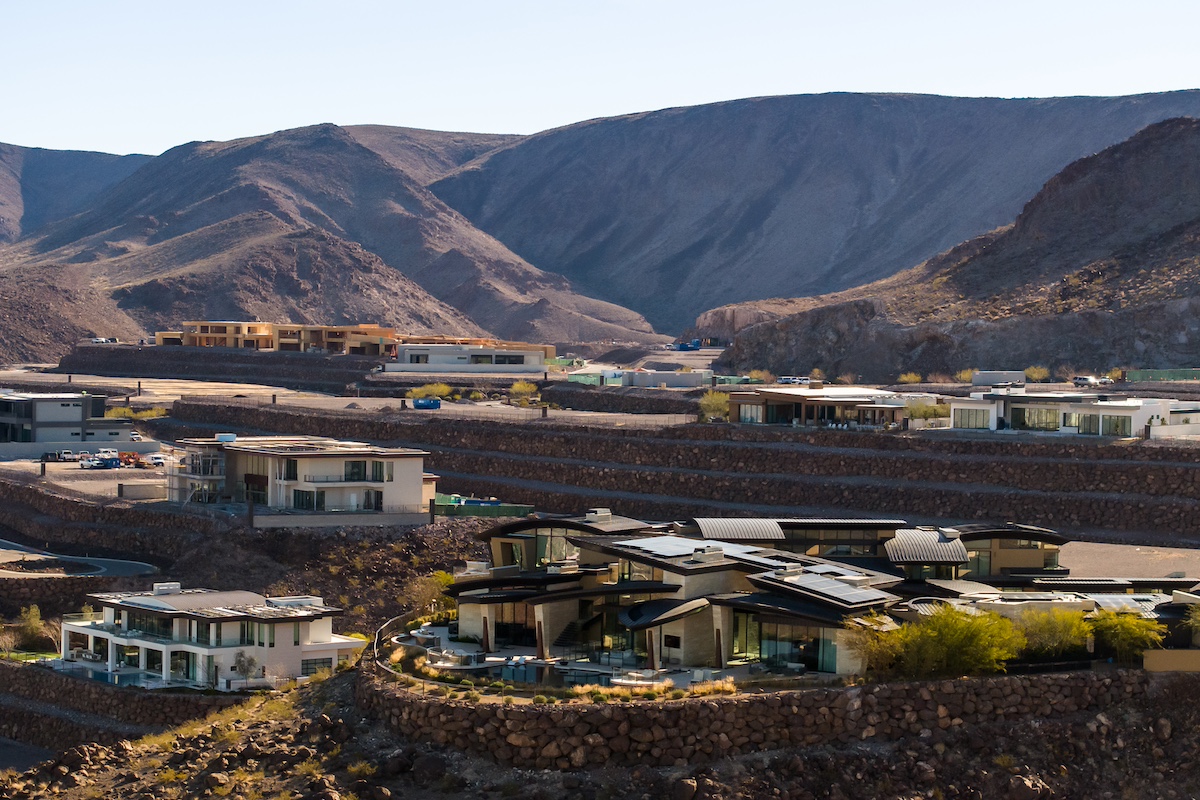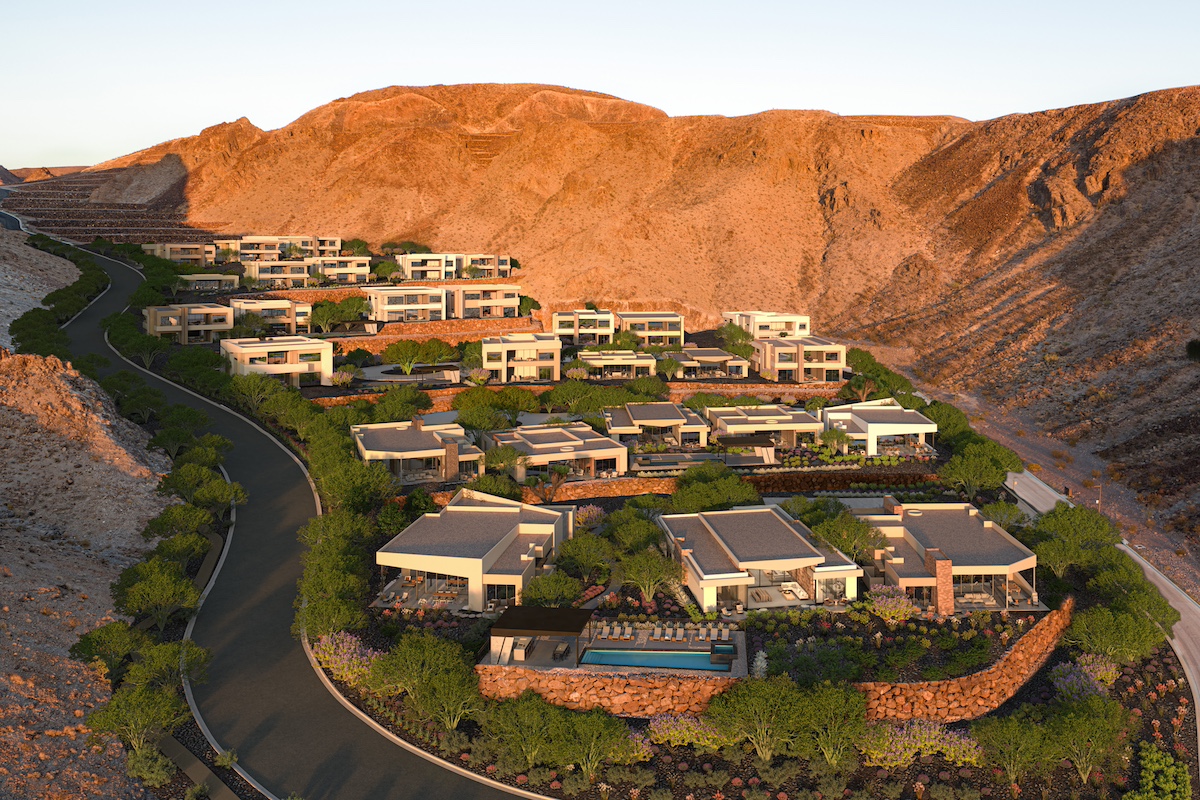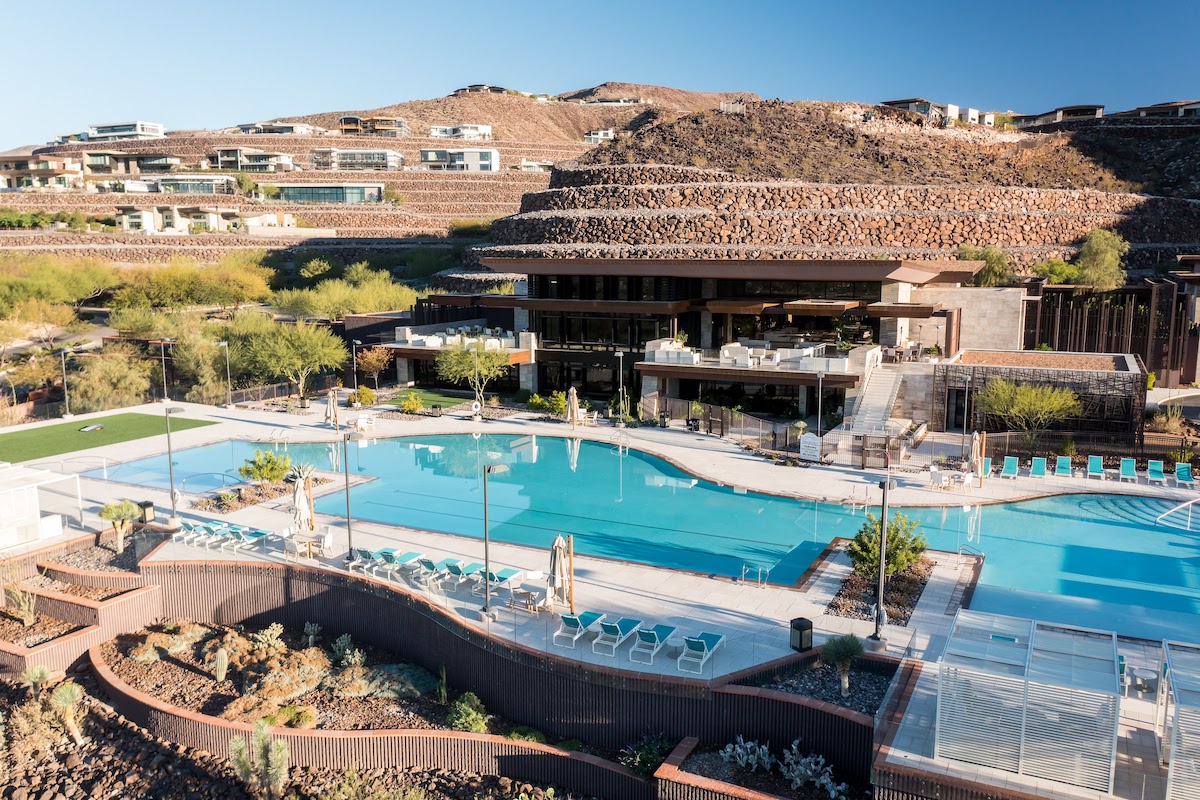Customizing your Ascaya dream home with your significant other, spouse, other-half, better-half, whatever your label may be is the process of harmonizing the two to create an epic blend in one custom home design.
5 Ways To Harmonize A Duo Vision Into One Ultimate Dream Home
1. Nurture A Shared Vision With A Design Board
Getting your inspired style of design on a vision board unfolds all the details of your dream home.
When designing with your other-half this helps connect the dots of both desires. This process prompts a better understanding and weaves the gorgeous aesthetics into one ultimate vision.
2. Master The Art of a Balanced Give and Take
The perfect space is a relative matter. Your vision isn’t going to be exactly the same as your significant other. This is when compromising comes to play. This doesn’t have to mean throw the others idea out the window. In fact, connecting two inspired visions creates a magnificent display of the entwined design styles.
3. Allow Closeness and Separation To Play
When your partner holds a vision contrary to your own then this is a great way to create a balance that allows for closeness and separation.
This could entail crafting a room designated to each of your inner design desires. Maybe it is his man cave or her inspired cavern that replicates a solo vision. This makes the shared vision even more meaningful with this perfect balance of spacious aesthetics.
4. Find An Interior Designer To Cultivate Both Interior Visions
Once you’ve shared and collected ideas of both visions an interior designer can help manifest and harmonize each style.
Check out Ascaya’s > Tips To Customizing Your Ascaya Home With a Vision Board <
Explore Ascaya’s YouTube to get an inside look of these inspired luxury interiors.
5. Come As A Team
Designing a dream home with your other half is a team effort. Approach the process with a team mindset. This truly enhances the experience of customizing your Ascaya dream home.






