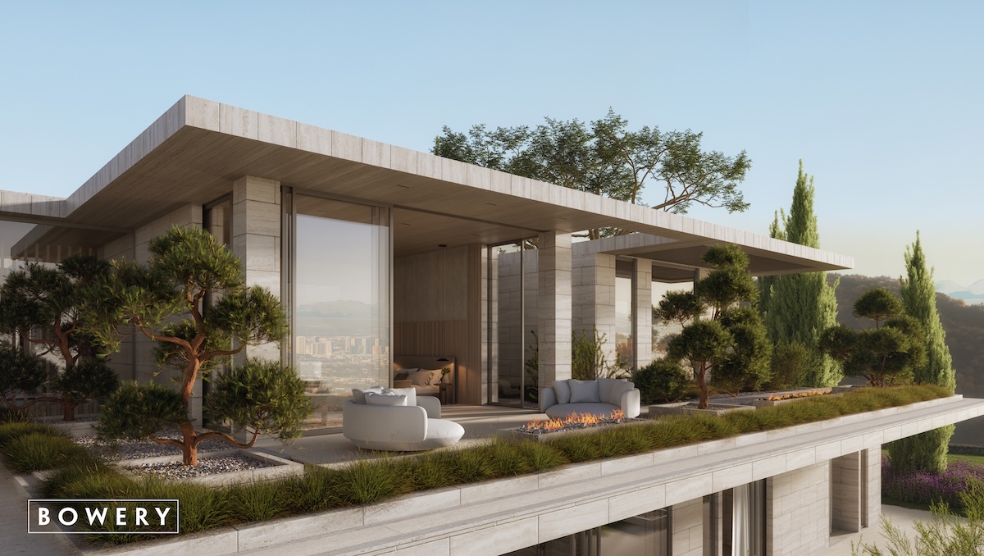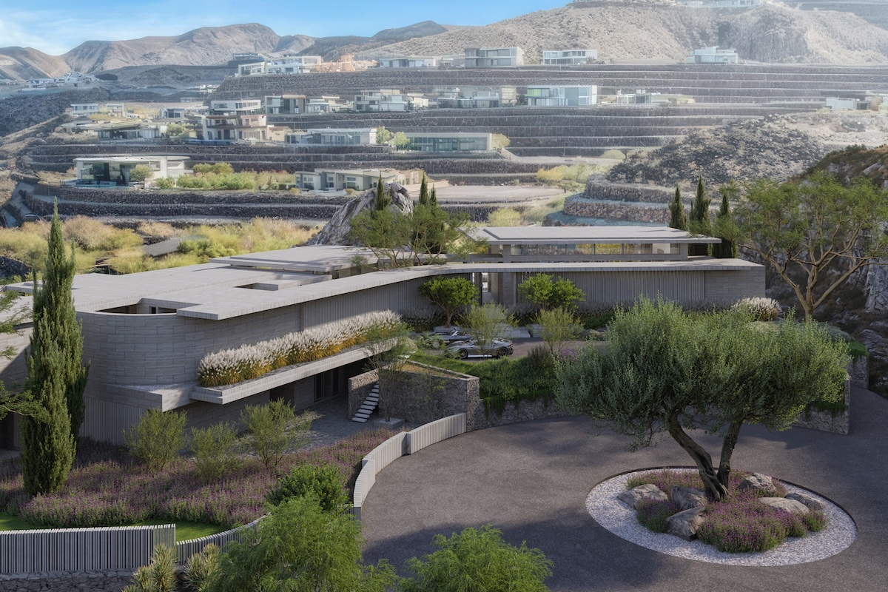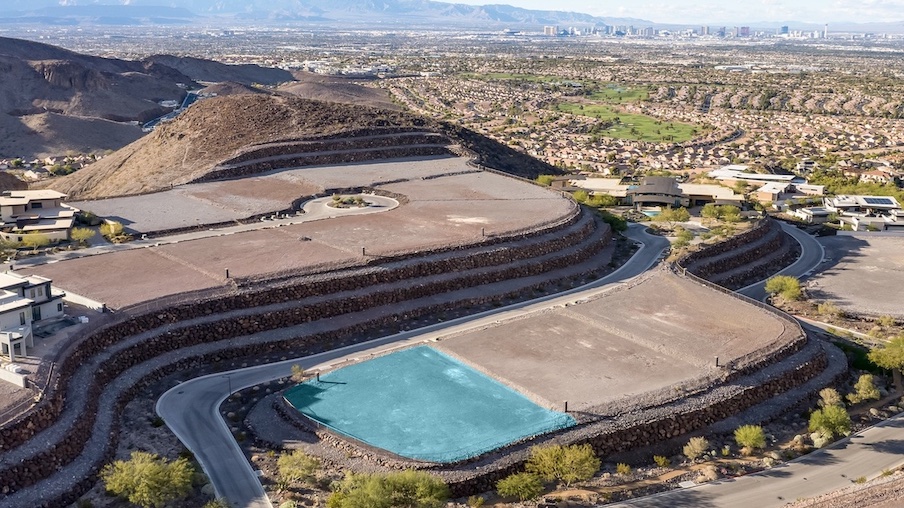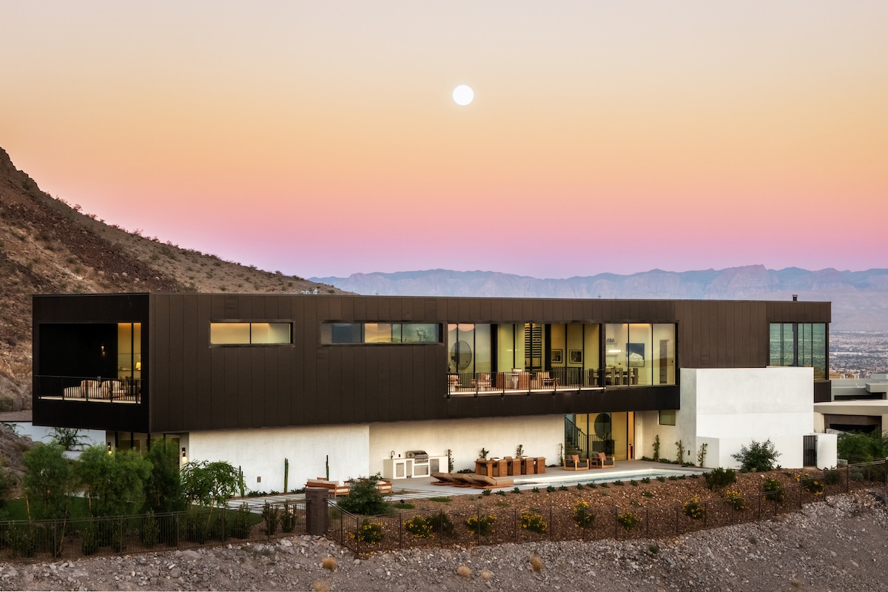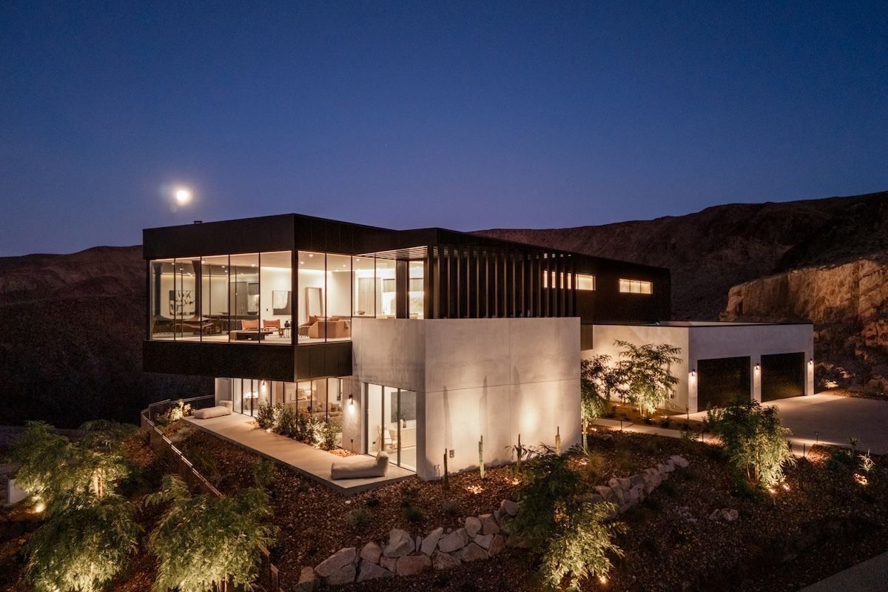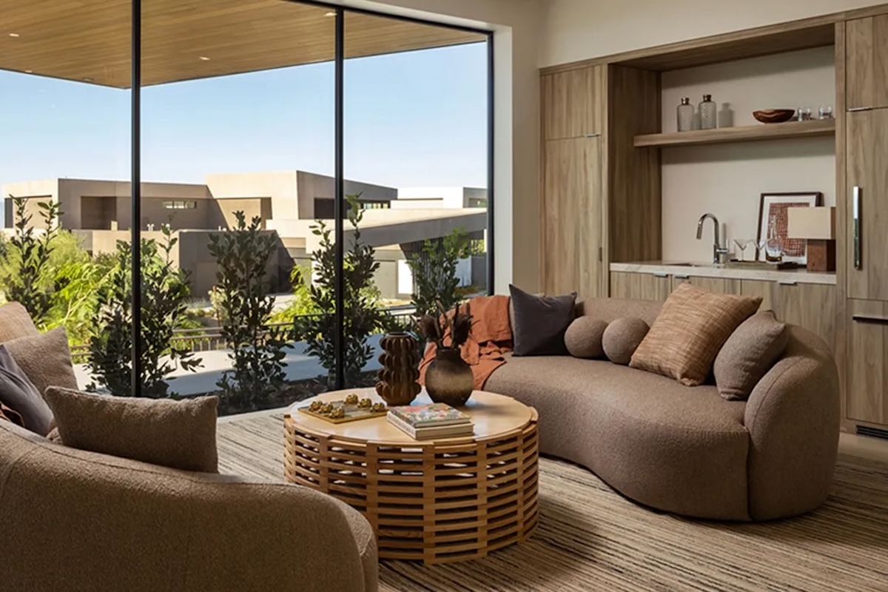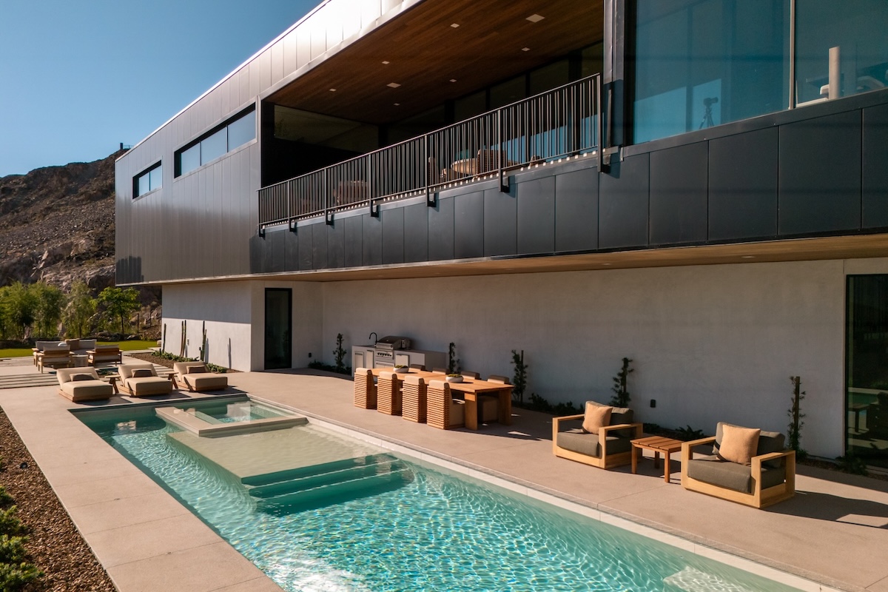A striking new design vision is taking shape at Ascaya, where two expansive mountainside homesites converge to form a singular 2.02-acre opportunity. To explore the architectural potential of this rare compound, Ascaya partnered with Bowery Design Group, the award-winning Los Angeles-based firm behind iconic homes in Beverly Hills, Bel Air, Malibu, and international destinations.
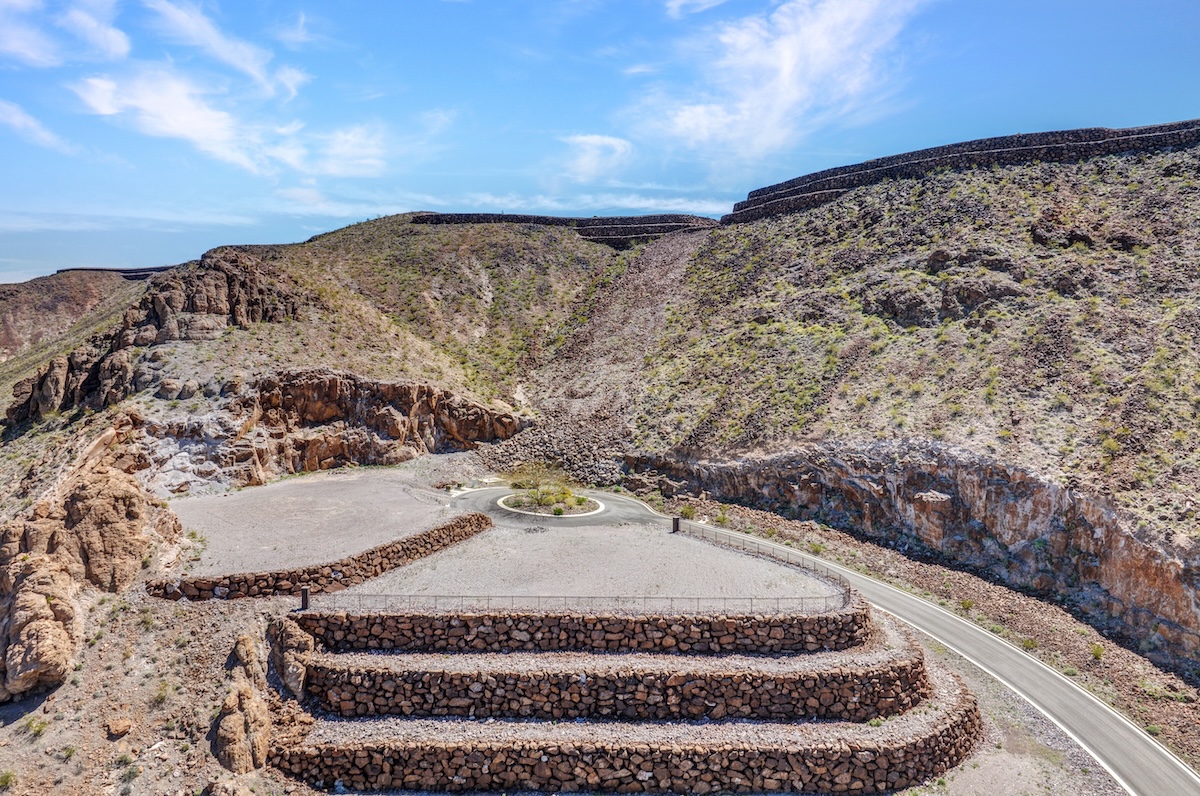
“Ascaya is unlike anywhere else. It has a quiet drama to it—the terrain, the light, the way each lot is carved into the hillside,” said Thomas Fanning, Founder and Principal at Bowery Design Group. “It sets the stage for something elevated, both literally and architecturally. With this home, we wanted to create something that felt effortless and refined, but also deeply connected to the site.”
Offered together for $10 million, Homesites 297 and 298 form an architectural canvas cradled by sculptural rock formations and oriented to capture unobstructed views of the Las Vegas Strip and surrounding mountains.
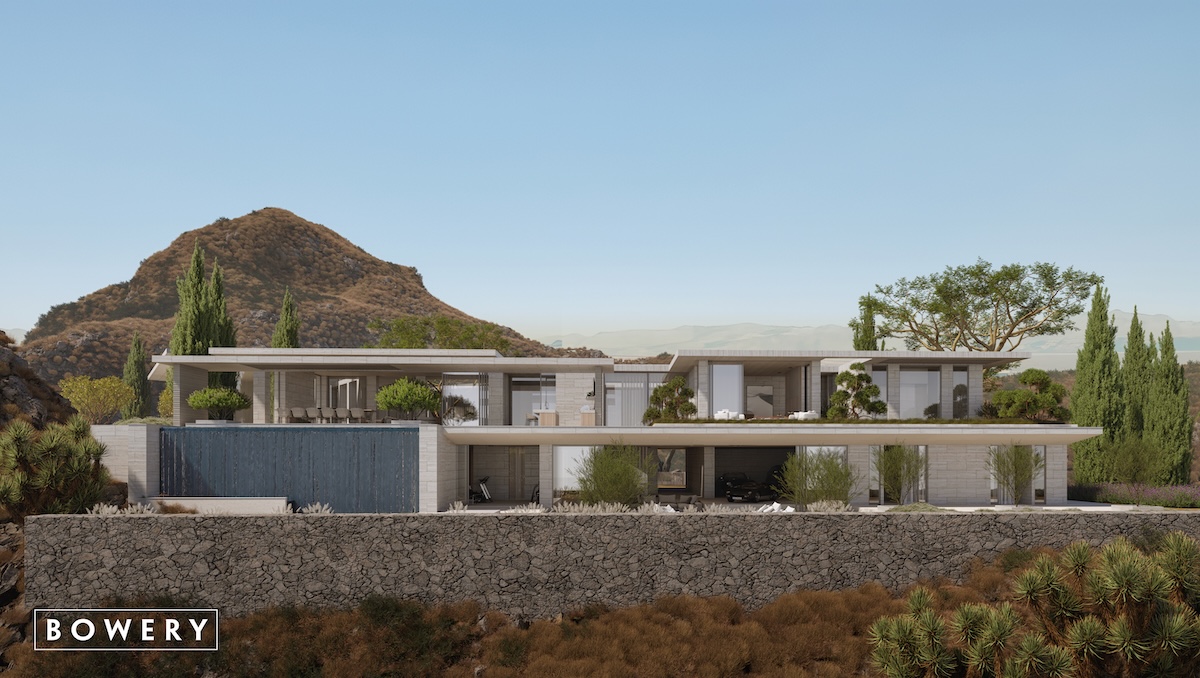
To showcase the extraordinary potential of the site, Bowery Design Group developed a series of architectural concepts. The result is a striking design study featured in the Bowery Design x Ascaya Lookbook, capturing what’s possible when architecture emerges in dialogue with the land. Pushing the boundaries of modern desert architecture, Bowery’s designs blend sculptural forms, indoor-outdoor continuity, and refined detail shaped by the site’s dramatic setting.
“From the beginning, we approached this project with the idea that the home should begin and end at the property lines—blurring the distinction between indoor and outdoor living. The uniqueness of this site demanded it,” said Fanning. “When that boundary disappears, it creates a truly resort-like environment—one that feels effortless, open, and luxurious. We believe that idea is at the heart of this extraordinary home and this incredible site,” he adds.
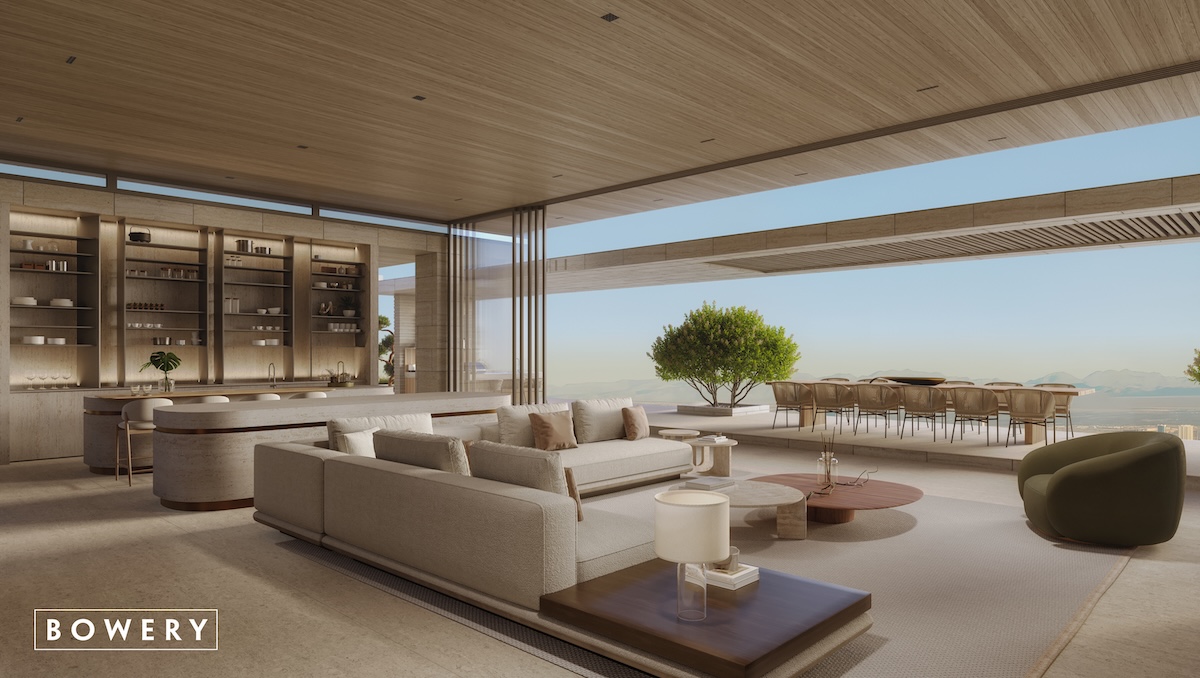
“Bowery Design Group’s vision is a thoughtful response to a truly unique site—and also a compelling blueprint for what’s possible at Ascaya,” said Sam Brown, Development Lead at Ascaya. “It reflects the core of what we value here: architecture that rises from the land and responds to the environment in a way that feels both timeless and ambitious.”
Bowery’s concept unfolds through a series of refined design gestures, each rooted in the site’s contours, light, and panoramic views. Living areas are framed by disappearing floor-to-ceiling pocket doors that open fully to the surrounding terrain, courtyards, and view corridors. A minimalist palette of limestone, travertine, white oak, and brass draws from the natural tones of the desert, anchoring the home in its environment.
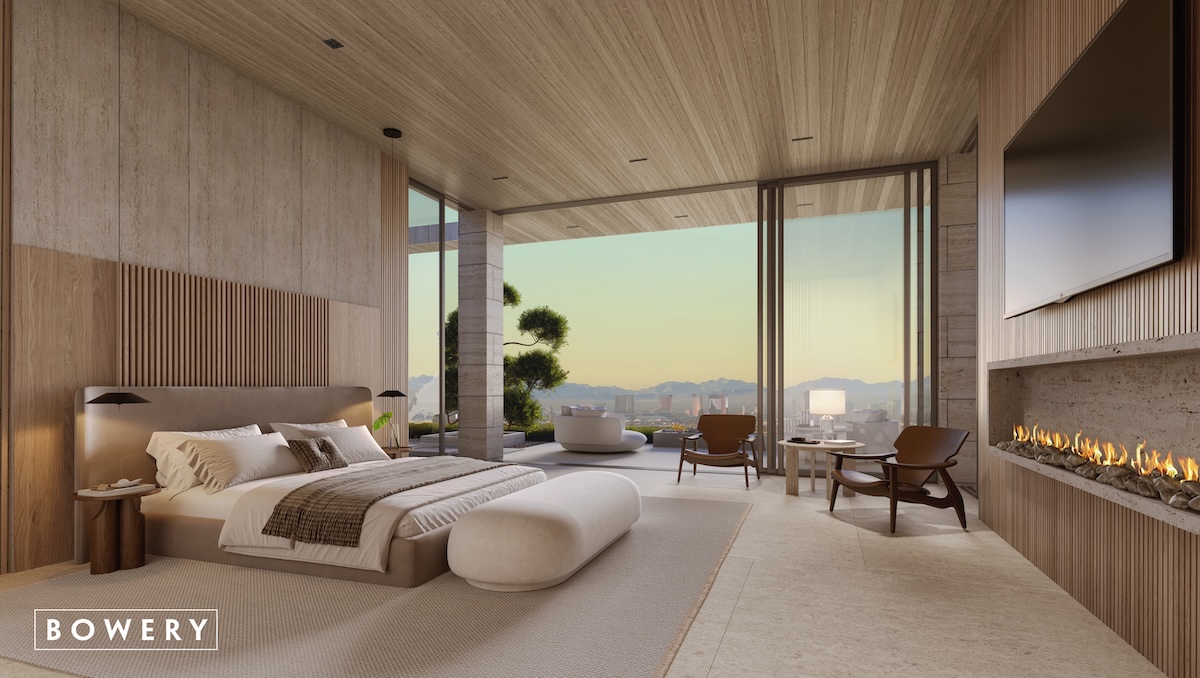
The 2,500-square-foot primary suite features oak-plank ceilings, travertine accents, and a floor-to-ceiling glass wall that extends to a private terrace—offering a private sanctuary elevated above the desert landscape.
The lower level features a gym, movie theater, wellness center, and lounge with space for a classic car display—all opening to sweeping Strip views. A travertine walkway and linear fire feature guide the transition to the outdoor lounge, drawing the eye across the horizon. The adjacent poolhouse and terrace are carved into the hillside, surrounded by native rock formations that amplify the site’s drama and serenity in equal measure.
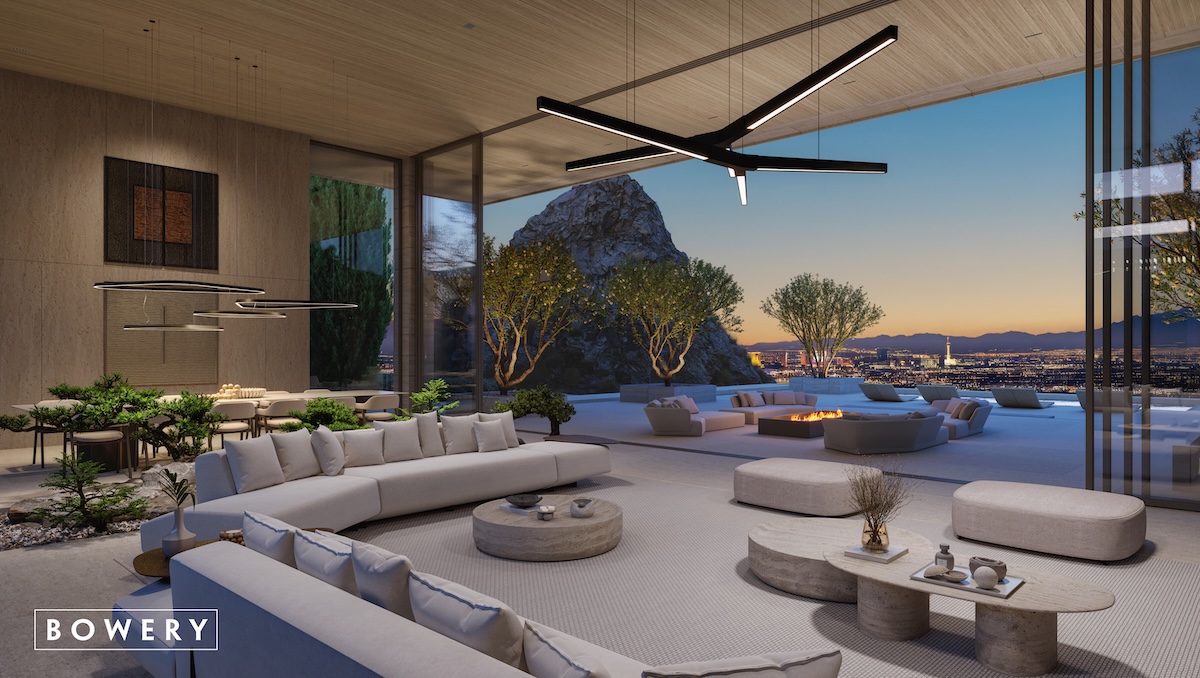
“There’s still unlimited potential at Ascaya,” Fanning noted. “The scale of the lots, the elevation shifts, the way the views unfold—it all creates an opportunity to design something truly meaningful. Each site is different, and that demands intention. That challenge is what makes it so compelling.”
Beyond the homesites themselves, life at Ascaya is elevated by a thoughtful collection of amenities designed to enrich daily experience. At the heart of the community is a 23,000-square-foot Clubhouse—an architectural centerpiece offering panoramic views, curated events, and spaces for connection, wellness, and quiet retreat. Residents also enjoy a 50-meter zero-edge pool, private cabanas, fitness center, tennis and pickleball pavilion, Family Park, and more than two miles of scenic trails. Just nine miles from the Las Vegas Strip, Ascaya balances proximity with privacy, bringing together the serenity of the mountains and the energy of the city in one extraordinary setting.
“We’re proud to have had the opportunity to develop this vision within such a thoughtfully designed architectural community as Ascaya. It is truly a remarkable place,” Fanning adds.
View the Bowery Design Group X Ascaya Lookbook here. To schedule a private presentation of the site, contact the Ascaya Sales Team at 702.978.5800 or email [email protected].
