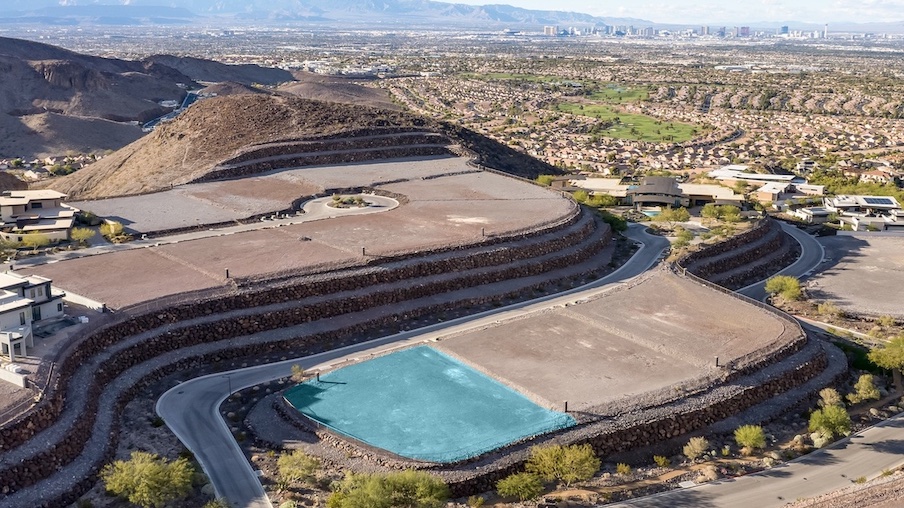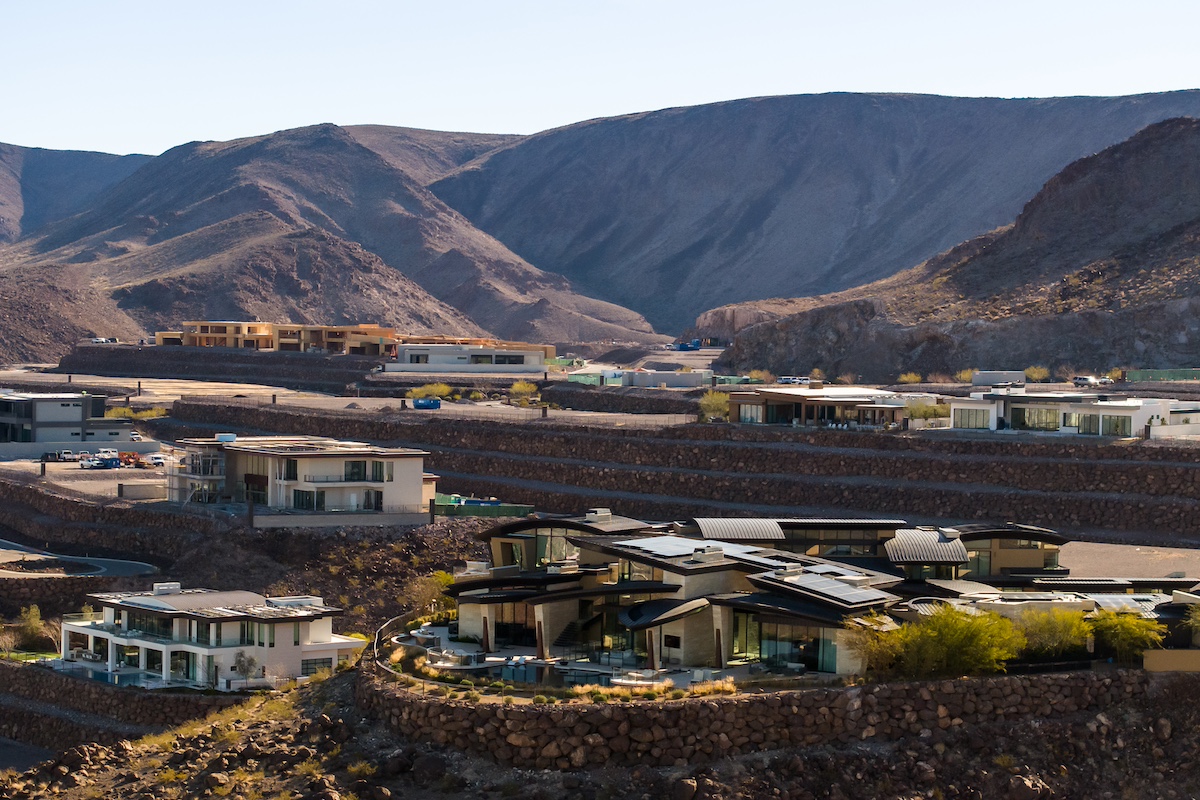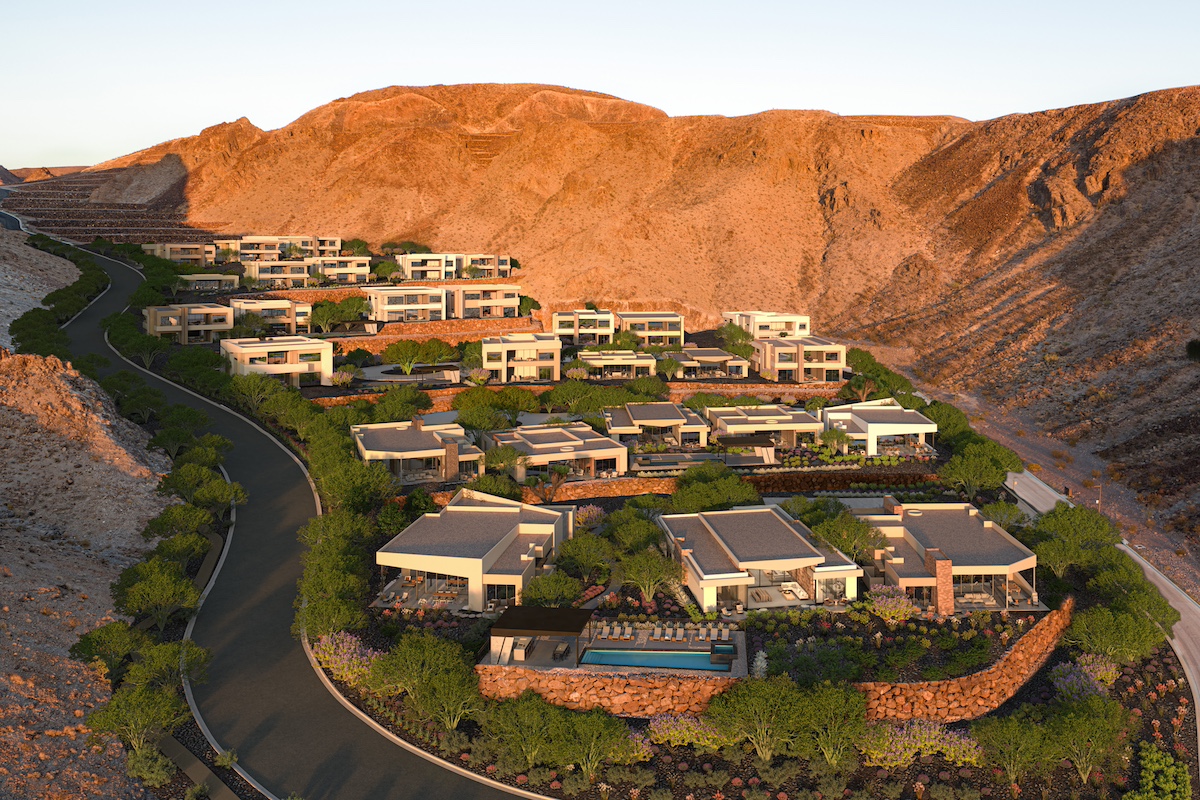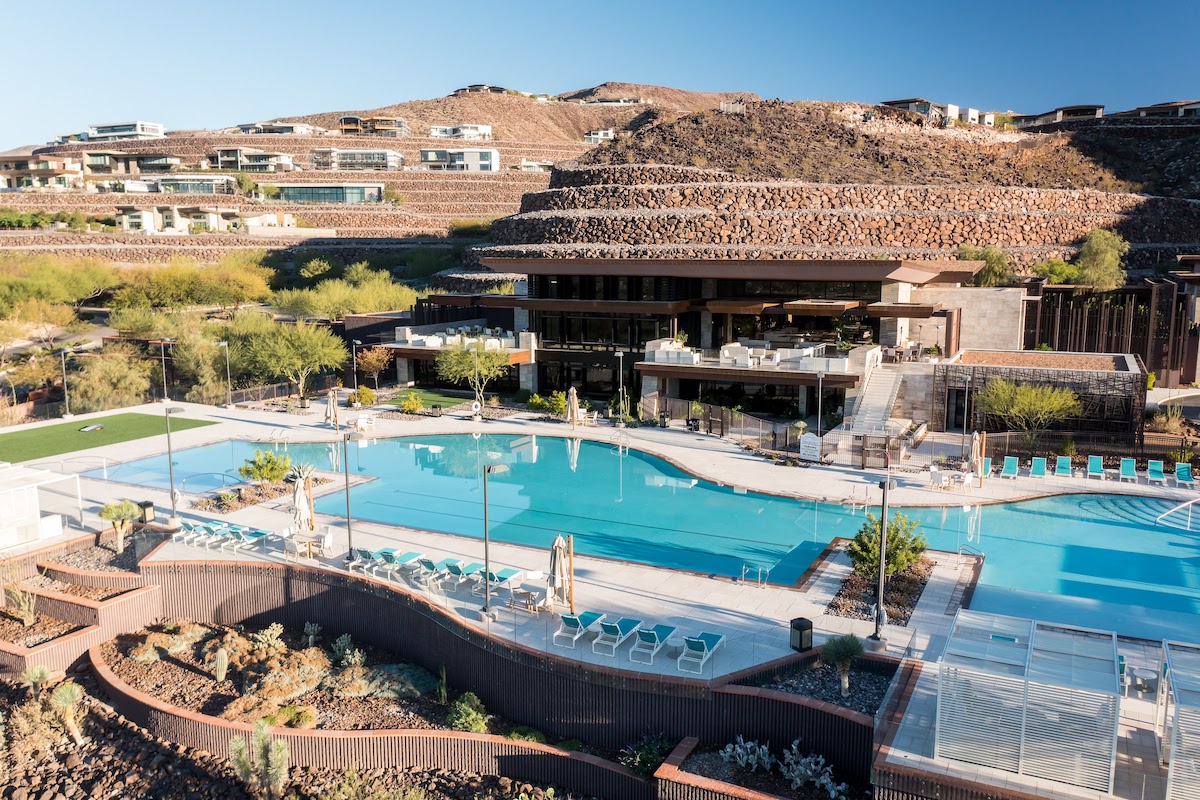ASCAYA Celebrates Groundbreaking of First Home
11,000 square foot residence includes a basement with outdoor courtyard
LAS VEGAS (July 7, 2015) Today ASCAYA celebrates the groundbreaking of its first residence, nestled in the hillsides of Henderson’s McCullough mountain range. The 11,000 square foot home includes two main levels with a basement and basement courtyard. Also included are six bedrooms, eight baths, a four-car on-grade garage and a lower level basement garage.
“This is the first of several new homes that are expected to start construction at ASCAYA this year, and will showcase the stunning architectural possibilities of luxury desert designs,” said Darin Marques, sales manager for ASCAYA. “It highlights the natural beauty and vegetation of the area, while showcasing views that can only be seen from these unique vantage points.”
Michael Gardner, owner of studio g ARCHITECTURE in Henderson, designed the residence. “We wanted to maximize the expansive views of the Las Vegas valley that ASCAYA provides,” said Gardner. “The home sites are integrated into the mountain, so we designed this home to complement the mountain sides, views and geographical plant life.”
Gardner said the residence utilizes the shape of its 20,000 square foot site by opening to the rear and creating an outdoor basement courtyard to maximize views. “We also created spaces that can be used all year round,” he said. This includes convertible spaces that can be open or closed to the exterior, outdoor spaces that are protected from the wind and covered spaces that flow into interior spaces.
ASCAYA’s first home to begin construction includes a guest suite on the main level that focuses on a Zen courtyard that is central to the home. “It is designed to be a hotel suite within the home,” said Gardner. A lounge also featured on the main level includes a bar near the pool and can be integrated into the interior of the home or open to the pool and outdoor dining deck. “This allows the backyard to integrate into the livable footprint of the home,” he said. The home’s second level includes four bedrooms, all with private outdoor spaces.
The state-of-the-art residence includes a home automation system that controls a split system HVAC, allowing each room to have individual temperature control, internal shades, lighting and fire features that can be tied to an astronomic time clock. “The home adapts to the time of day and solar conditions,” said Gardner.
“The home blends rugged natural materials with regionally responsive materials that can handle Southern Nevada’s changing climatic conditions,” said Gardner. Materials including natural split-faced stone, fiber cement panels, antique bronze metal roof facias, thermory wood ceilings and gabion rock walls enclosed into rusted metal cages will be seen throughout the home.
Every element of the residence is designed with its natural surroundings in mind. “Large overhangs and high windows allow for direct day lighting, but not direct sun,” said Gardner. “And the home features expansive glass on the west side of the home to highlight views, on the north elevation to allow for day illumination while minimizing glazing on the south elevation.”
ASCAYA is briskly moving forward in its development plans. The community’s $25 million clubhouse was recently unveiled and is projected to begin construction in late 2015. The 22,000-square-foot clubhouse will include a resort-style pool with integrated lap pool, tennis courts, meeting spaces, exercise room, movement studio, spa, children’s play area, and event lawn.
Several other custom homes are also in development at ASCAYA. These residences are in the community’s architectural review process and expected to begin construction in Summer 2015.
About ASCAYA Nestled into the desert landscape, ASCAYA is a collection of 313 estate sites that will boast Southern Nevada’s most coveted and opulent housing development. ASCAYA is located nine miles south of the Las Vegas Strip on the McCullough Range in Henderson, Nevada. It rises nearly 1,000 feet above the Las Vegas Valley and features the most breathtaking views of the city and surrounding mountains. For more information, call the sales office at 702-978-5800 or visit www.ascaya.com.
Follow ASCAYA on Facebook, Twitter, and Instagram for the latest news and updates.
About studio g ARCHITECTURE
studio g ARCHITECTURE is an award-winning, holistic design studio based in Henderson Nevada. The firm specializes in architecture, interior design and landscape design. The studio’s design philosophy is bound in a collaborative spirit and commitment to the principles of modern and contemporary architecture. studio g offers not only functional designs, but inspired spatial paradigms, which increase understanding and awareness of how the use of space affects lifestyle. For more information, visit www.studiogarchitecture.com.






